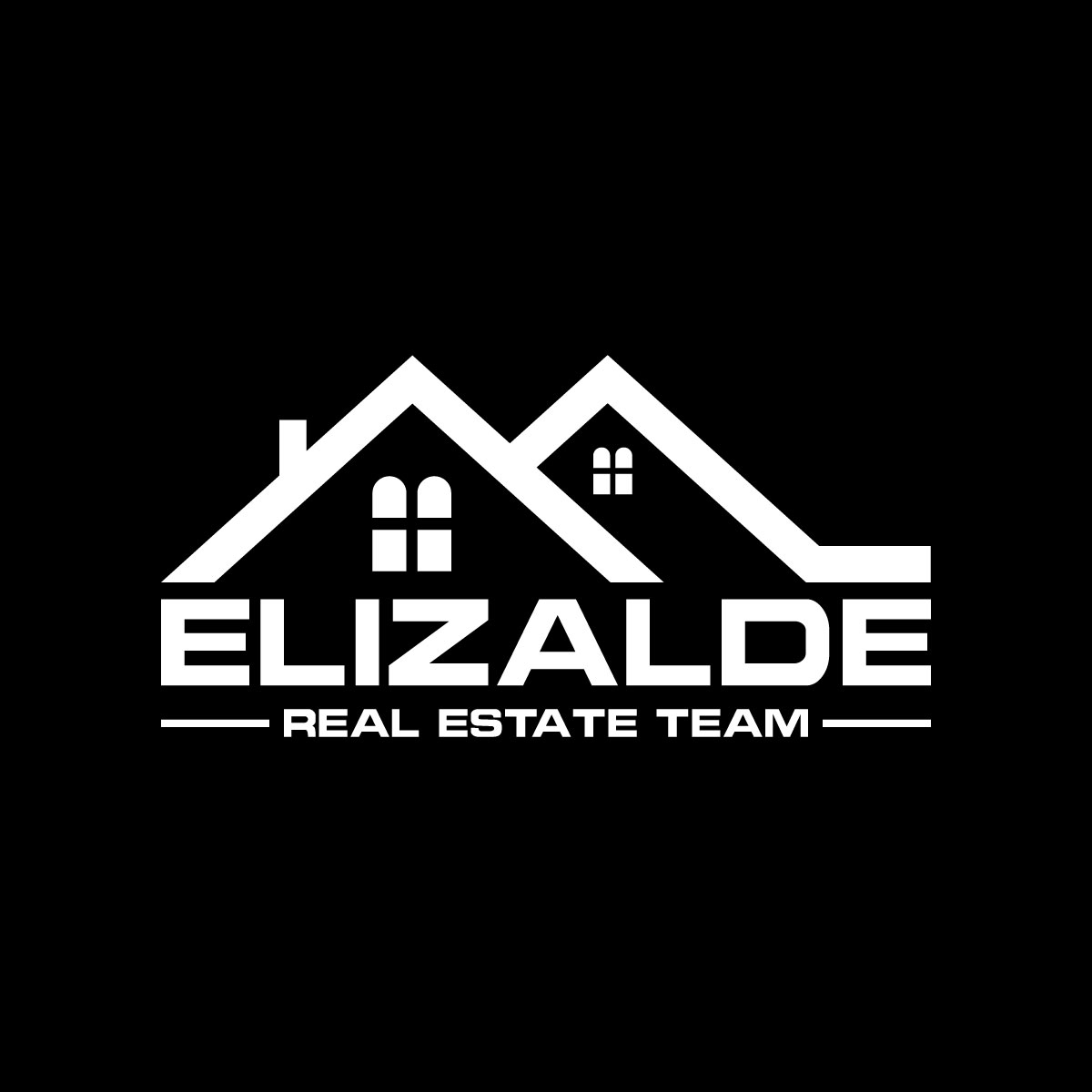4 Beds
4 Baths
3,594 SqFt
4 Beds
4 Baths
3,594 SqFt
Key Details
Property Type Single Family Home
Sub Type Single Family Residence
Listing Status Active
Purchase Type For Sale
Square Footage 3,594 sqft
Price per Sqft $748
Subdivision Fox Borough Est
MLS Listing ID 41095736
Bedrooms 4
Full Baths 3
Half Baths 1
HOA Y/N No
Year Built 1994
Lot Size 0.534 Acres
Property Sub-Type Single Family Residence
Property Description
Location
State CA
County Alameda
Rooms
Other Rooms Storage
Interior
Interior Features Eat-in Kitchen
Heating Forced Air
Cooling Central Air
Flooring Carpet, Tile, Wood
Fireplaces Type Decorative, Family Room, Living Room
Fireplace Yes
Appliance Gas Water Heater, Dryer, Washer
Exterior
Parking Features Garage, Garage Door Opener
Garage Spaces 3.0
Garage Description 3.0
Pool None
View Y/N Yes
View Canyon, Park/Greenbelt, Valley, Trees/Woods
Roof Type Tile
Porch Patio
Attached Garage Yes
Total Parking Spaces 6
Private Pool No
Building
Lot Description Back Yard, Cul-De-Sac, Front Yard, Secluded, Street Level
Story Two
Entry Level Two
Sewer Public Sewer
Architectural Style Contemporary
Level or Stories Two
Additional Building Storage
New Construction No
Schools
School District Pleasanton
Others
Tax ID 946456786
Acceptable Financing Cash, Conventional, FHA, VA Loan
Listing Terms Cash, Conventional, FHA, VA Loan

GET MORE INFORMATION
Broker Associate | License ID: 02090487


