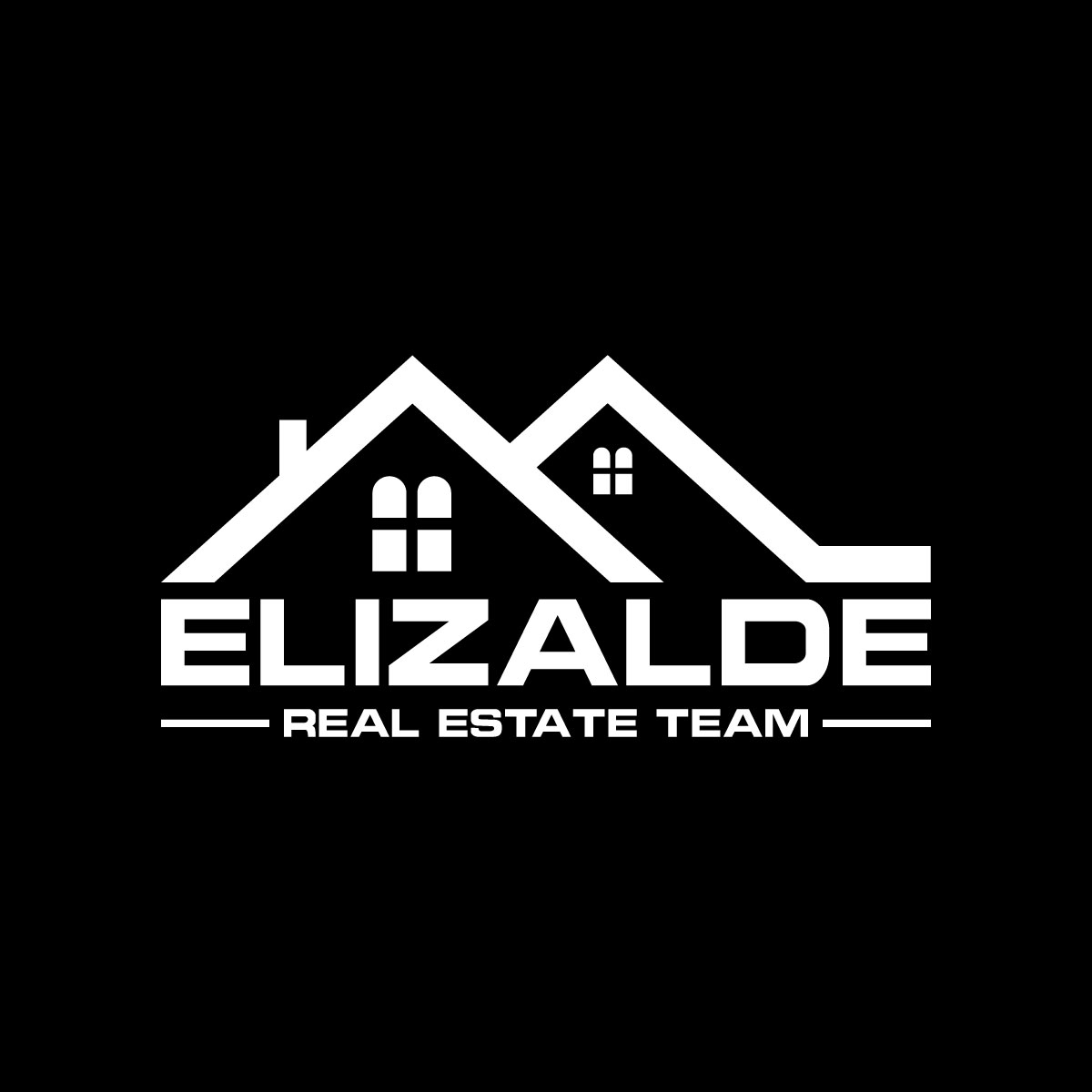4 Beds
2 Baths
1,437 SqFt
4 Beds
2 Baths
1,437 SqFt
Key Details
Property Type Single Family Home
Sub Type Single Family Residence
Listing Status Active
Purchase Type For Sale
Square Footage 1,437 sqft
Price per Sqft $608
MLS Listing ID DW25097685
Bedrooms 4
Full Baths 2
HOA Y/N No
Year Built 1961
Lot Size 6,843 Sqft
Property Sub-Type Single Family Residence
Property Description
Location
State CA
County Los Angeles
Area 670 - Whittier
Zoning LCRA62
Rooms
Main Level Bedrooms 4
Interior
Interior Features Open Floorplan, Quartz Counters
Heating Central
Cooling Central Air
Flooring Wood
Fireplaces Type None
Fireplace No
Laundry In Garage
Exterior
Garage Spaces 2.0
Garage Description 2.0
Fence Block
Pool None
Community Features Biking, Dog Park, Park, Sidewalks
View Y/N Yes
View Neighborhood
Roof Type Composition
Porch Open, Patio
Attached Garage Yes
Total Parking Spaces 2
Private Pool No
Building
Lot Description 0-1 Unit/Acre, Back Yard, Front Yard
Dwelling Type House
Story 1
Entry Level One
Sewer Public Sewer
Water Public
Architectural Style Traditional
Level or Stories One
New Construction No
Schools
Elementary Schools Olita
Middle Schools Rancho Starbuck
High Schools La Habra
School District Fullerton Joint Union High
Others
Senior Community No
Tax ID 8036008007
Acceptable Financing Cash to New Loan, Conventional, 1031 Exchange, FHA, Submit, VA Loan
Listing Terms Cash to New Loan, Conventional, 1031 Exchange, FHA, Submit, VA Loan
Special Listing Condition Standard

GET MORE INFORMATION
Broker Associate | License ID: 02090487






