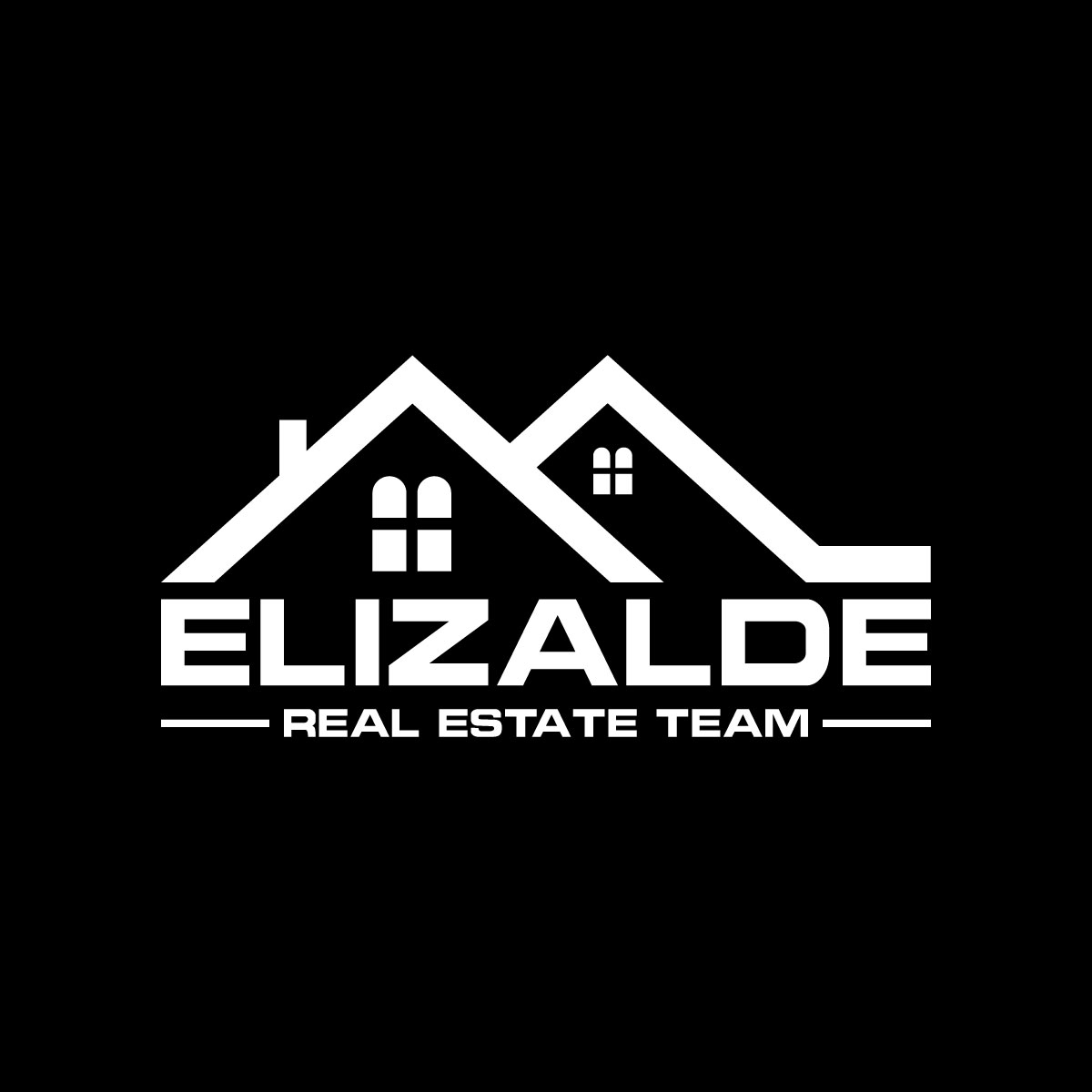3 Beds
3 Baths
1,534 SqFt
3 Beds
3 Baths
1,534 SqFt
Key Details
Property Type Single Family Home
Sub Type Single Family Residence
Listing Status Active
Purchase Type For Sale
Square Footage 1,534 sqft
Price per Sqft $1,302
MLS Listing ID ML82005530
Bedrooms 3
Full Baths 2
Half Baths 1
HOA Y/N No
Year Built 1957
Lot Size 5,501 Sqft
Property Sub-Type Single Family Residence
Property Description
Location
State CA
County Santa Clara
Area 699 - Not Defined
Zoning R1
Interior
Heating Central
Cooling Central Air
Fireplaces Type Living Room
Fireplace Yes
Laundry In Garage
Exterior
Garage Spaces 2.0
Garage Description 2.0
View Y/N Yes
View Neighborhood
Roof Type Composition,Shingle
Attached Garage Yes
Total Parking Spaces 2
Building
Story 2
Foundation Slab
Sewer Public Sewer
Water Public
New Construction No
Schools
School District Other
Others
Tax ID 22029087
Special Listing Condition Standard
Virtual Tour https://listings.sogoldmarketing.com/videos/019696cf-81cb-7283-ad61-edb21df4fceb?v=7

GET MORE INFORMATION
Broker Associate | License ID: 02090487






