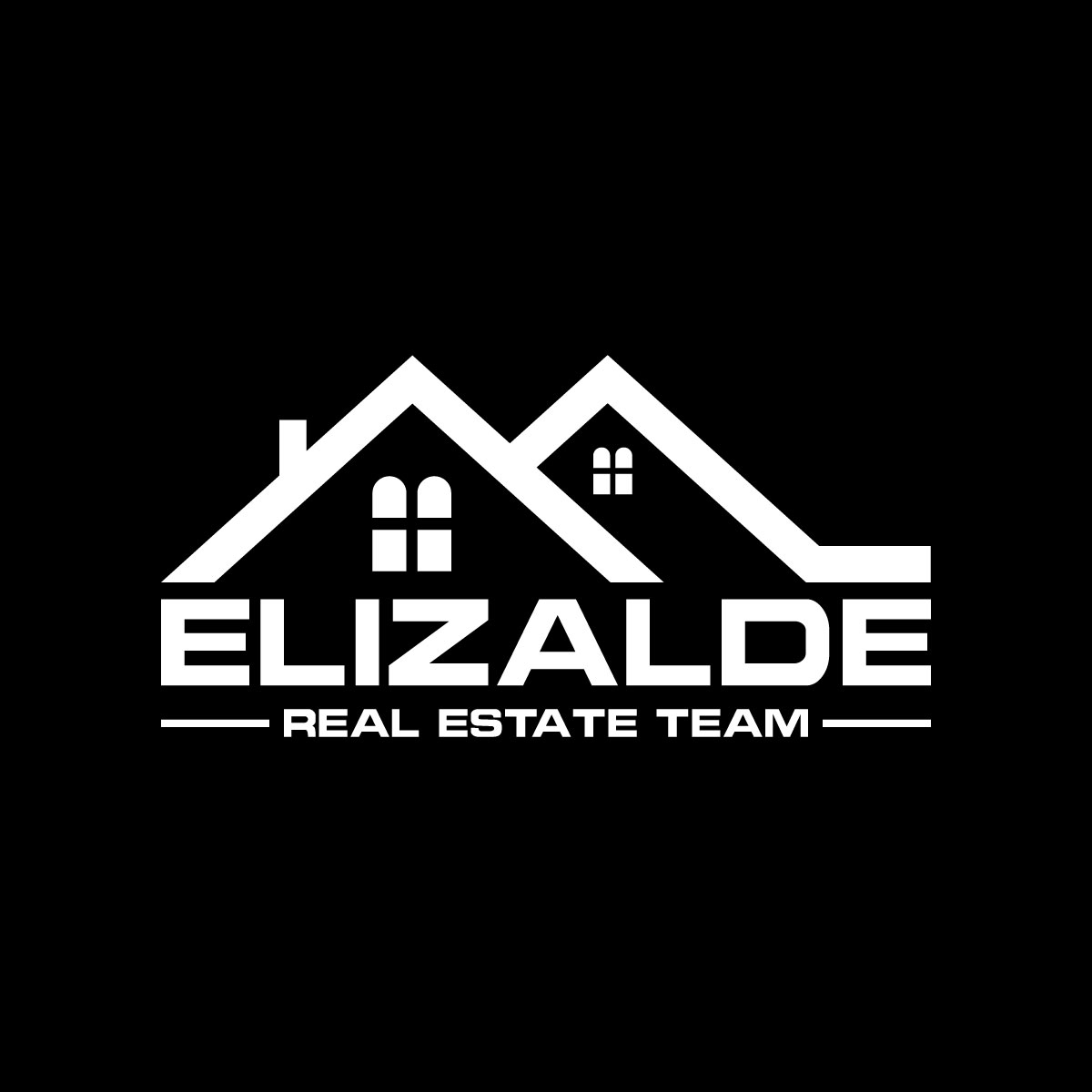2 Beds
1 Bath
820 SqFt
2 Beds
1 Bath
820 SqFt
Key Details
Property Type Single Family Home
Sub Type Single Family Residence
Listing Status Active
Purchase Type For Sale
Square Footage 820 sqft
Price per Sqft $353
Subdivision Unknown
MLS Listing ID IV25099864
Bedrooms 2
Full Baths 1
Condo Fees $110
HOA Fees $110/ann
HOA Y/N Yes
Year Built 1980
Lot Size 4,791 Sqft
Property Sub-Type Single Family Residence
Property Description
Location
State CA
County Riverside
Area 263 - Banning/Beaumont/Cherry Valley
Zoning R1
Rooms
Main Level Bedrooms 2
Interior
Interior Features All Bedrooms Down
Heating Central
Cooling Central Air
Fireplaces Type None
Fireplace No
Appliance Dishwasher, Gas Range, Microwave
Laundry In Kitchen
Exterior
Garage Spaces 1.0
Garage Description 1.0
Pool None
Community Features Curbs, Gutter(s), Sidewalks
View Y/N No
View None
Attached Garage Yes
Total Parking Spaces 1
Private Pool No
Building
Lot Description Street Level
Dwelling Type House
Story 1
Entry Level One
Sewer Public Sewer
Water Public
Level or Stories One
New Construction No
Schools
School District Beaumont
Others
HOA Name Peacock Valley
Senior Community Yes
Tax ID 419280023
Acceptable Financing Cash, Conventional, FHA
Listing Terms Cash, Conventional, FHA
Special Listing Condition Standard

GET MORE INFORMATION
Broker Associate | License ID: 02090487






