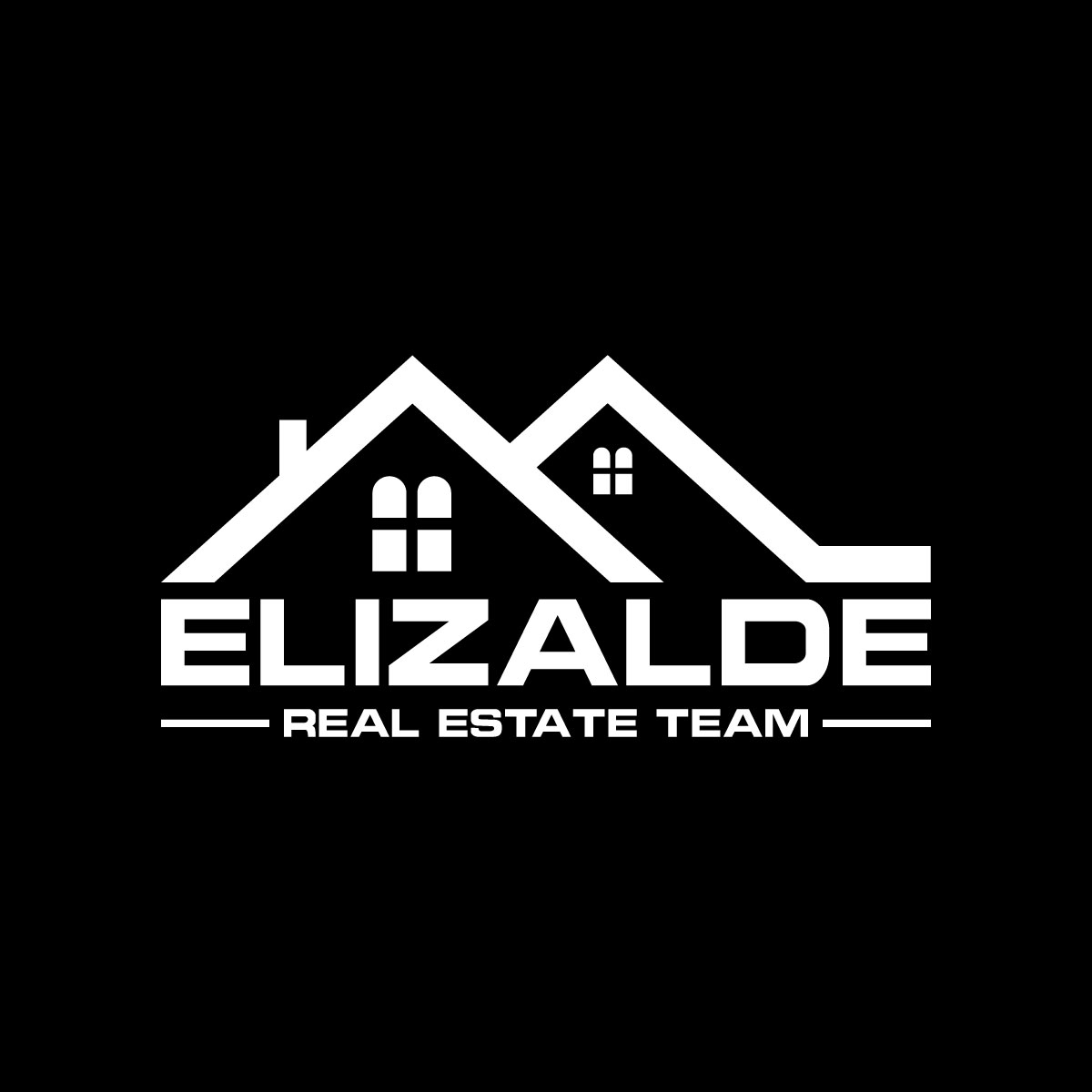3 Beds
2 Baths
2,840 SqFt
3 Beds
2 Baths
2,840 SqFt
Key Details
Property Type Single Family Home
Sub Type Single Family Residence
Listing Status Active
Purchase Type For Sale
Square Footage 2,840 sqft
Price per Sqft $165
MLS Listing ID FR25093530
Bedrooms 3
Full Baths 2
Construction Status Termite Clearance
HOA Y/N No
Year Built 1974
Lot Size 0.310 Acres
Property Sub-Type Single Family Residence
Property Description
From the expansive family room windows or from the cozy loft above enjoy breathtaking views . A wood-burning stove adds warmth and ambiance, while two outdoor decks invite you to relax with a morning coffee or evening glass of wine. The manzanita-lined driveway leads you to a home that's rich in retro appeal. The vintage kitchen is fully functional and a true step back in time - complete with working original appliances and charming 70's-era details, including a full set of CorningWare. All furniture and furnishings are included, aside from a few personal items. Downstairs, enjoy a 493 sq. ft. game room with a wall of windows and a 540 sq. ft. workshop and storage area (not included in square footage) As if this isn't enough, the property includes the adjacent lot, a picturesque meadow that expands your outdoor space and and enhances privacy and potential. Don't miss your chance to own a piece of paradise!
Location
State CA
County Madera
Zoning RRS
Rooms
Basement Finished, Unfinished
Main Level Bedrooms 2
Interior
Interior Features Beamed Ceilings, Breakfast Bar, Ceiling Fan(s), Furnished, High Ceilings, Laminate Counters, Living Room Deck Attached, Multiple Staircases, Storage, Bedroom on Main Level, Loft, Workshop
Heating Central, Propane, Wood Stove
Cooling Evaporative Cooling
Flooring Carpet, Vinyl
Fireplaces Type Family Room, Free Standing, Wood Burning
Fireplace Yes
Appliance Barbecue, Dishwasher, Electric Range, Electric Water Heater, Free-Standing Range, Freezer, Disposal, Microwave, Refrigerator, Trash Compactor, Dryer, Washer
Laundry Laundry Room
Exterior
Exterior Feature Rain Gutters
Parking Features Driveway, On Site, On Street, Unpaved
Fence None
Pool None
Community Features Biking, Fishing, Hiking, Hunting, Lake, Mountainous, Near National Forest, Water Sports
Utilities Available Cable Available, Electricity Connected, Propane, Phone Connected, Sewer Connected, Water Connected
View Y/N Yes
View Park/Greenbelt, Meadow, Mountain(s), Panoramic, Trees/Woods
Roof Type Composition
Porch Deck, Front Porch, Wrap Around
Private Pool No
Building
Lot Description 0-1 Unit/Acre, Corners Marked, Front Yard, Greenbelt
Dwelling Type House
Story 3
Entry Level Three Or More
Foundation Slab
Sewer Septic Tank
Level or Stories Three Or More
New Construction No
Construction Status Termite Clearance
Schools
Elementary Schools North Fork
Middle Schools North Fork
School District Chawanakee Unified
Others
Senior Community No
Tax ID 060240044
Security Features Carbon Monoxide Detector(s),Smoke Detector(s)
Acceptable Financing Cash, Conventional
Listing Terms Cash, Conventional
Special Listing Condition Trust

GET MORE INFORMATION
Broker Associate | License ID: 02090487






