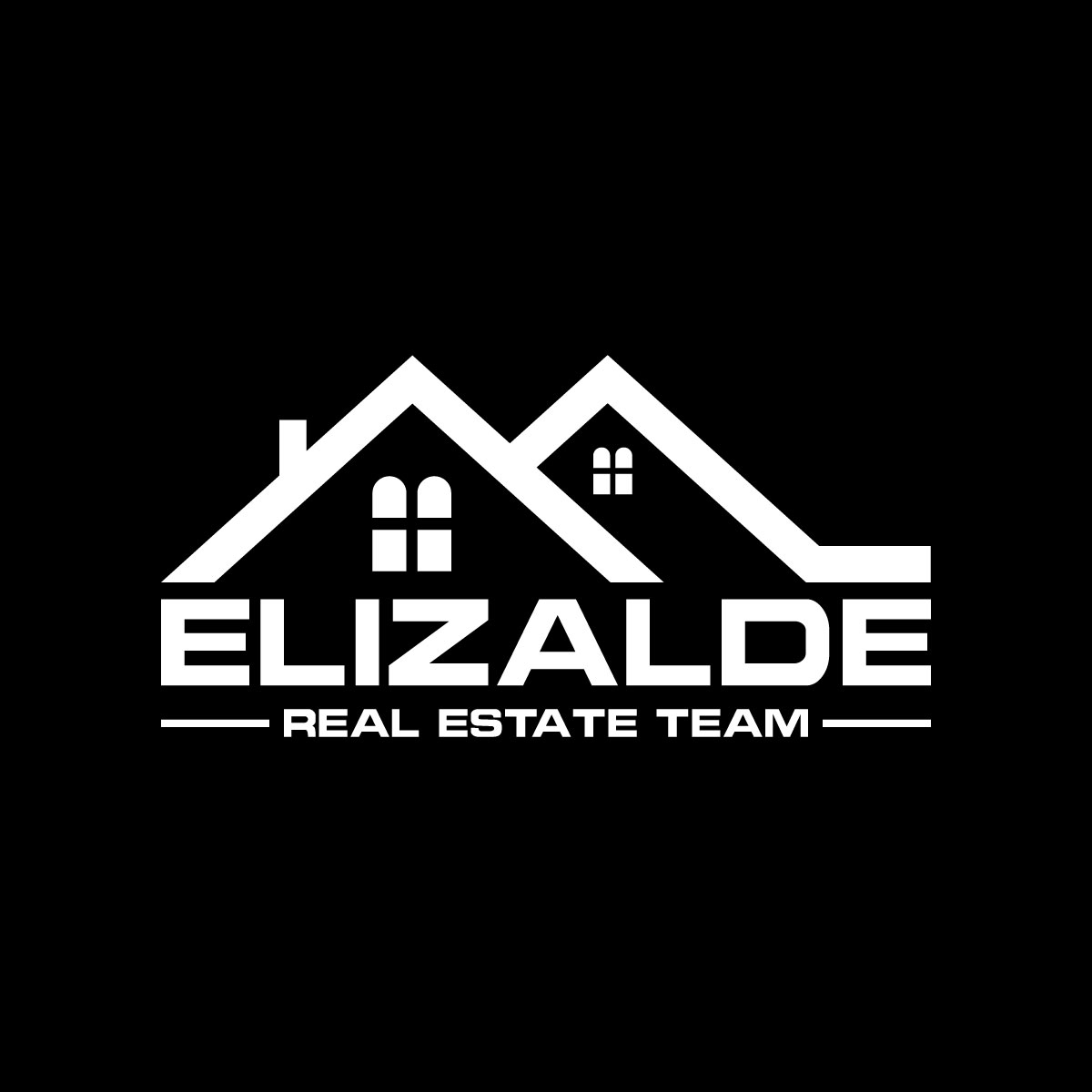3 Beds
2 Baths
1,553 SqFt
3 Beds
2 Baths
1,553 SqFt
Key Details
Property Type Townhouse
Sub Type Townhouse
Listing Status Active
Purchase Type For Sale
Square Footage 1,553 sqft
Price per Sqft $772
Subdivision Crow Canyon C.C.
MLS Listing ID 41095469
Bedrooms 3
Full Baths 2
Condo Fees $548
HOA Fees $548/mo
HOA Y/N Yes
Year Built 1977
Lot Size 3,358 Sqft
Property Sub-Type Townhouse
Property Description
Location
State CA
County Contra Costa
Interior
Interior Features Breakfast Area, Eat-in Kitchen, Atrium
Heating Forced Air
Cooling Central Air
Flooring Carpet, Tile, Wood
Fireplaces Type Gas, Living Room
Fireplace Yes
Appliance Gas Water Heater
Exterior
Parking Features Garage, Garage Door Opener
Garage Spaces 2.0
Garage Description 2.0
Pool In Ground, Association
Amenities Available Insurance, Pool, Security
View Y/N Yes
View Golf Course
Porch Patio
Attached Garage Yes
Total Parking Spaces 2
Private Pool No
Building
Lot Description Back Yard
Story One
Entry Level One
Foundation Raised
Sewer Public Sewer
Architectural Style Traditional
Level or Stories One
New Construction No
Others
HOA Fee Include Earthquake Insurance
Tax ID 2187210071
Acceptable Financing Cash, Conventional, FHA
Listing Terms Cash, Conventional, FHA

GET MORE INFORMATION
Broker Associate | License ID: 02090487






