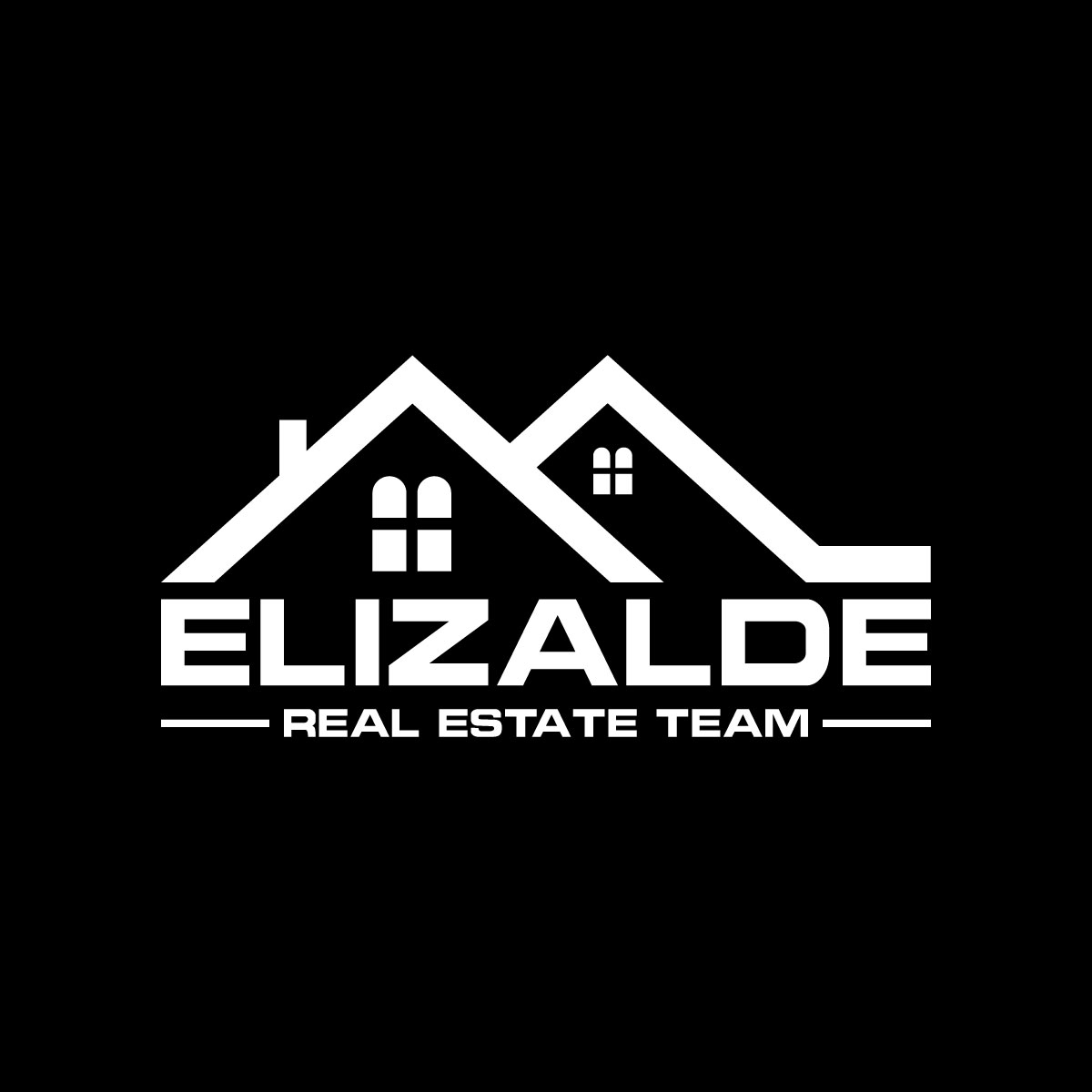5 Beds
4 Baths
3,291 SqFt
5 Beds
4 Baths
3,291 SqFt
Key Details
Property Type Single Family Home
Sub Type Single Family Residence
Listing Status Active
Purchase Type For Sale
Square Footage 3,291 sqft
Price per Sqft $305
Subdivision Heritage Grove
MLS Listing ID OC25100821
Bedrooms 5
Full Baths 3
Half Baths 1
HOA Y/N No
Year Built 2025
Lot Size 8,794 Sqft
Property Sub-Type Single Family Residence
Property Description
Location
State CA
County Ventura
Area Vc55 - Fillmore
Rooms
Main Level Bedrooms 3
Interior
Interior Features Bedroom on Main Level, Entrance Foyer, Loft, Main Level Primary
Cooling Central Air
Fireplaces Type None
Fireplace No
Laundry Washer Hookup, Gas Dryer Hookup, Inside, Laundry Room
Exterior
Garage Spaces 3.0
Garage Description 3.0
Pool None
Community Features Biking, Curbs, Dog Park, Gutter(s), Mountainous, Park, Storm Drain(s), Street Lights, Sidewalks
View Y/N Yes
View Mountain(s), Neighborhood
Attached Garage Yes
Total Parking Spaces 3
Private Pool No
Building
Dwelling Type House
Story 2
Entry Level Two
Sewer Public Sewer
Water Public
Level or Stories Two
New Construction Yes
Schools
School District Fillmore Unified
Others
Senior Community No
Acceptable Financing Cash, Conventional, 1031 Exchange, FHA, VA Loan
Listing Terms Cash, Conventional, 1031 Exchange, FHA, VA Loan
Special Listing Condition Standard

GET MORE INFORMATION
Broker Associate | License ID: 02090487

