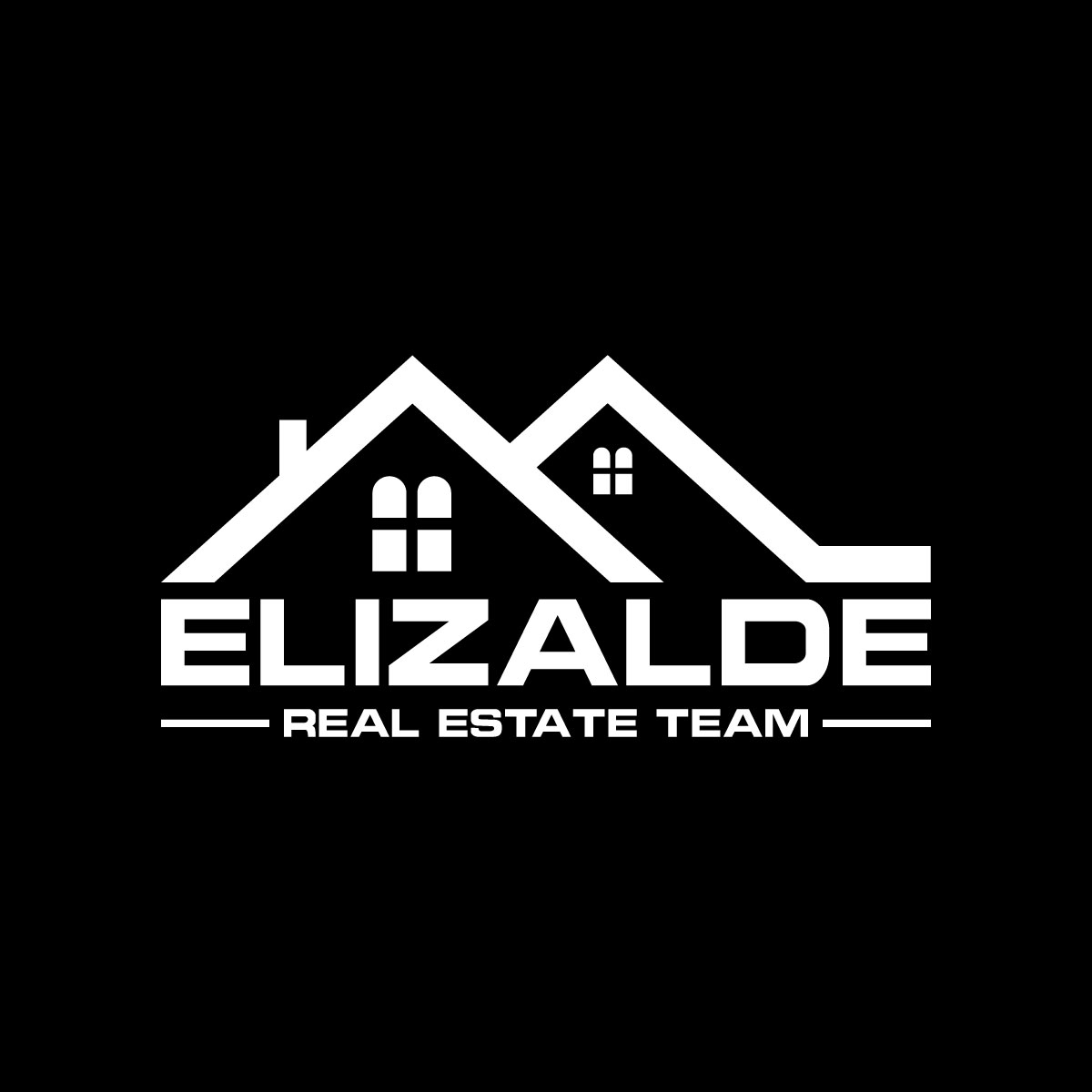3 Beds
3 Baths
1,856 SqFt
3 Beds
3 Baths
1,856 SqFt
Key Details
Property Type Single Family Home
Sub Type Single Family Residence
Listing Status Active
Purchase Type For Rent
Square Footage 1,856 sqft
Subdivision Meadow Creek (Mdck)
MLS Listing ID PW25098395
Bedrooms 3
Full Baths 1
Half Baths 1
Three Quarter Bath 1
Construction Status Turnkey
HOA Y/N Yes
Rental Info 12 Months
Year Built 1989
Lot Size 3,598 Sqft
Property Sub-Type Single Family Residence
Property Description
Step inside to find a bright, open layout filled with natural light. The updated kitchen features modern finishes and brand-new appliances, perfect for home chefs, while the cozy living and dining areas provide an ideal setting for both relaxing evenings and entertaining guests. A bonus room just off the kitchen offers flexible use as a home office, media room, or guest space — perfect for today's dynamic lifestyles.
Upstairs, well-sized bedrooms serve as peaceful retreats, including a spacious primary suite with ample closet space and a newly renovated bathroom.
Outside, enjoy the private backyard and large patio, ideal for dining al fresco, lounging with friends, or weekend barbecues under the Southern California sky.
Located in a family-friendly neighborhood, just steps from scenic Santiago Hills Park and Chapman Hills Elementary, with easy access to Santiago Canyon College. You'll also enjoy the convenience of nearby shopping centers that include grocery stores, a gym, restaurants, and direct walking access to Peters Canyon Park via local paved trails.
For added convenience, this home is available FULLY FURNISHED upon request, making your move-in experience effortless and stress-free.
Don't miss this opportunity to lease an exceptional home that offers the perfect blend of location, lifestyle, and livability.
Available for move-in starting July 1.
Location
State CA
County Orange
Area 75 - Orange, Orange Park Acres E Of 55
Rooms
Other Rooms Shed(s)
Interior
Interior Features Ceiling Fan(s), Cathedral Ceiling(s), Separate/Formal Dining Room, Granite Counters, High Ceilings, Recessed Lighting, All Bedrooms Up, Primary Suite, Walk-In Closet(s)
Heating Central, Forced Air, Natural Gas
Cooling Central Air
Flooring Laminate
Fireplaces Type Gas, Living Room
Inclusions Washer, Dryer, BBQ, & Refrigerator
Furnishings Negotiable
Fireplace Yes
Appliance Dishwasher, Disposal, Gas Oven, Gas Range, Refrigerator, Vented Exhaust Fan, Water Heater, Dryer, Washer
Laundry Washer Hookup, Electric Dryer Hookup, Gas Dryer Hookup, Inside, Laundry Closet
Exterior
Parking Features Concrete, Direct Access, Driveway, Garage Faces Front, Garage
Garage Spaces 2.0
Garage Description 2.0
Fence Masonry
Pool None
Community Features Curbs, Storm Drain(s), Street Lights, Sidewalks
Utilities Available Cable Available, Electricity Connected, Natural Gas Connected, Phone Available, Sewer Connected, Water Connected
View Y/N Yes
View Neighborhood
Roof Type Spanish Tile
Accessibility None
Porch Concrete, Covered, Front Porch
Attached Garage Yes
Total Parking Spaces 4
Private Pool No
Building
Lot Description 11-15 Units/Acre
Dwelling Type House
Story 2
Entry Level Two
Foundation Slab
Sewer Public Sewer
Water Public
Architectural Style Traditional
Level or Stories Two
Additional Building Shed(s)
New Construction No
Construction Status Turnkey
Schools
Elementary Schools Chapman Hills
High Schools El Modena
School District Orange Unified
Others
Pets Allowed Breed Restrictions, Call
Senior Community No
Tax ID 50386151
Special Listing Condition Standard
Pets Allowed Breed Restrictions, Call
Virtual Tour https://view.ricoh360.com/231a124c-e5cb-412e-ac3d-8ed24c696b4d

GET MORE INFORMATION
Broker Associate | License ID: 02090487






