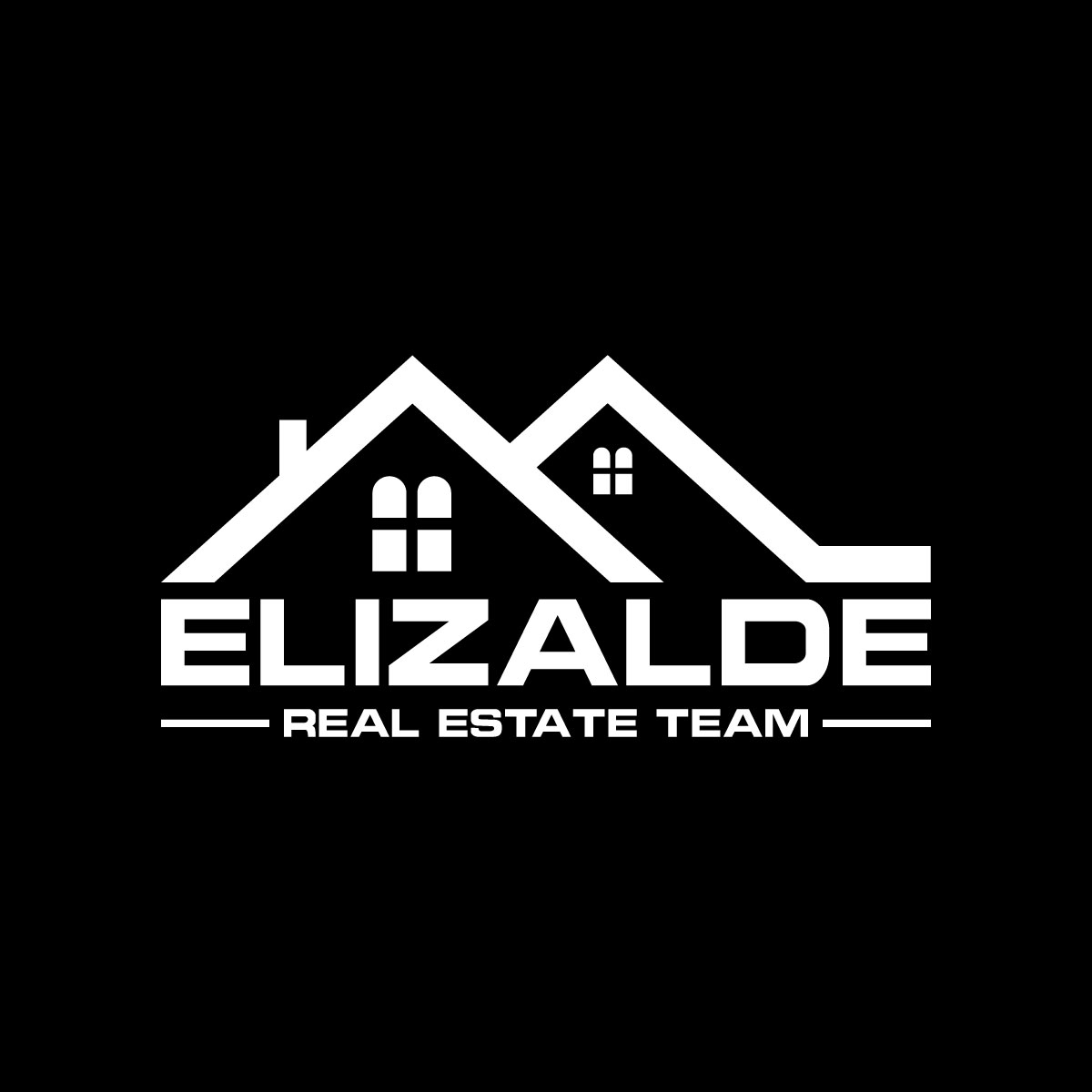4 Beds
3 Baths
1,741 SqFt
4 Beds
3 Baths
1,741 SqFt
Key Details
Property Type Single Family Home
Sub Type Single Family Residence
Listing Status Active
Purchase Type For Sale
Square Footage 1,741 sqft
Price per Sqft $272
MLS Listing ID FR25101435
Bedrooms 4
Full Baths 3
Construction Status Turnkey
HOA Y/N No
Year Built 1987
Lot Size 2.300 Acres
Property Sub-Type Single Family Residence
Property Description
Location
State CA
County Madera
Area Yg10 - Oakhurst
Zoning RRS-2 1/2
Rooms
Other Rooms Outbuilding, Shed(s)
Main Level Bedrooms 4
Interior
Interior Features Breakfast Bar, Ceiling Fan(s), Separate/Formal Dining Room, Open Floorplan, Pantry, Tile Counters
Heating Central, Wood Stove
Cooling Central Air
Flooring Carpet, Laminate, Tile
Fireplaces Type Family Room, Living Room, Wood Burning
Fireplace Yes
Appliance Dishwasher, Electric Range, Disposal, Microwave, Refrigerator, Water Heater
Laundry Electric Dryer Hookup, Inside, Laundry Room
Exterior
Exterior Feature Kennel
Parking Features Driveway
Fence Good Condition, Partial
Pool None
Community Features Foothills
Utilities Available Electricity Connected, Propane, Water Connected
View Y/N Yes
View Mountain(s)
Roof Type Composition
Porch Brick, Concrete, Patio
Total Parking Spaces 2
Private Pool No
Building
Lot Description 2-5 Units/Acre, Front Yard
Dwelling Type House
Story 1
Entry Level One
Foundation Slab
Sewer Septic Tank
Water Public
Architectural Style Ranch
Level or Stories One
Additional Building Outbuilding, Shed(s)
New Construction No
Construction Status Turnkey
Schools
School District Yosemite Unified
Others
Senior Community No
Tax ID 065233032
Security Features Carbon Monoxide Detector(s),Smoke Detector(s)
Acceptable Financing Cash, Conventional, FHA, Fannie Mae, USDA Loan, VA Loan
Listing Terms Cash, Conventional, FHA, Fannie Mae, USDA Loan, VA Loan
Special Listing Condition Standard

GET MORE INFORMATION
Broker Associate | License ID: 02090487






