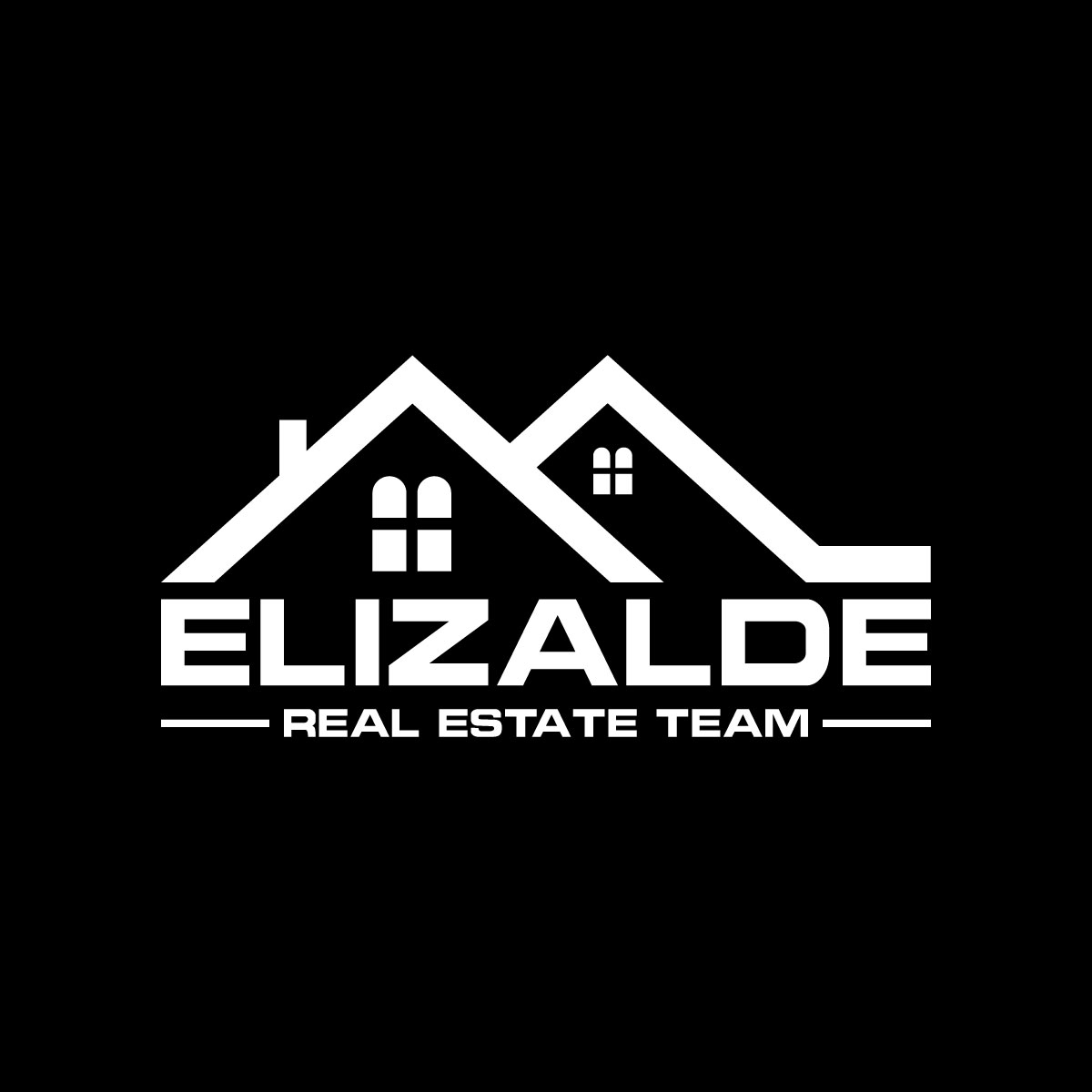3 Beds
2 Baths
1,632 SqFt
3 Beds
2 Baths
1,632 SqFt
Key Details
Property Type Single Family Home
Sub Type Single Family Residence
Listing Status Active
Purchase Type For Sale
Square Footage 1,632 sqft
Price per Sqft $548
MLS Listing ID CV25102167
Bedrooms 3
Full Baths 2
Construction Status Updated/Remodeled
HOA Y/N No
Year Built 1970
Lot Size 7,196 Sqft
Property Sub-Type Single Family Residence
Property Description
Welcome to 1633 Summer Lawn Way — a beautifully remodeled 3-bedroom, 2-bathroom home offering 1,632 sq ft of comfortable living space on a generous lot in one of Hacienda Heights' most sought-after neighborhoods.
Step inside to discover a stunning kitchen featuring vaulted ceilings, recessed lighting, and modern finishes that blend style and functionality. The open floor plan flows seamlessly into the spacious family room, complete with a cozy fireplace — perfect for relaxing or entertaining guests.
Both bathrooms have been tastefully remodeled, including a luxurious walk-in shower in the master suite. Fresh interior and exterior paint, new carpet in the bedrooms, newer windows, ceramic tile flooring, upgraded light fixtures, and ceiling fans enhance the home's move-in-ready appeal.
Enjoy year-round comfort with central air and heat, powered by a brand-new HVAC system.
Outside, the beautifully landscaped backyard is a serene retreat with mature fruit trees and plenty of room to relax or entertain.
Located within walking distance to top-rated schools, and offering easy access to freeways, shopping, and restaurants, this home truly has it all.
Don't miss your opportunity to own this turnkey gem in a fantastic neighborhood!
Location
State CA
County Los Angeles
Area 631 - Hacienda Heights
Zoning LCA16000*
Rooms
Main Level Bedrooms 3
Interior
Interior Features Ceiling Fan(s), Recessed Lighting, All Bedrooms Down
Heating Central
Cooling Central Air
Flooring Carpet, Tile
Fireplaces Type Family Room
Fireplace Yes
Appliance Gas Oven
Laundry Washer Hookup, Gas Dryer Hookup
Exterior
Parking Features Door-Multi, Direct Access, Garage, Garage Door Opener
Garage Spaces 2.0
Garage Description 2.0
Pool None
Community Features Curbs, Street Lights, Sidewalks
View Y/N No
View None
Attached Garage Yes
Total Parking Spaces 2
Private Pool No
Building
Lot Description Back Yard, Front Yard, Lawn, Landscaped, Yard
Dwelling Type House
Story 1
Entry Level One
Sewer Unknown
Water Public
Level or Stories One
New Construction No
Construction Status Updated/Remodeled
Schools
High Schools Wilson
School District Hacienda La Puente Unified
Others
Senior Community No
Tax ID 8209010016
Acceptable Financing Conventional
Listing Terms Conventional
Special Listing Condition Standard

GET MORE INFORMATION
Broker Associate | License ID: 02090487






