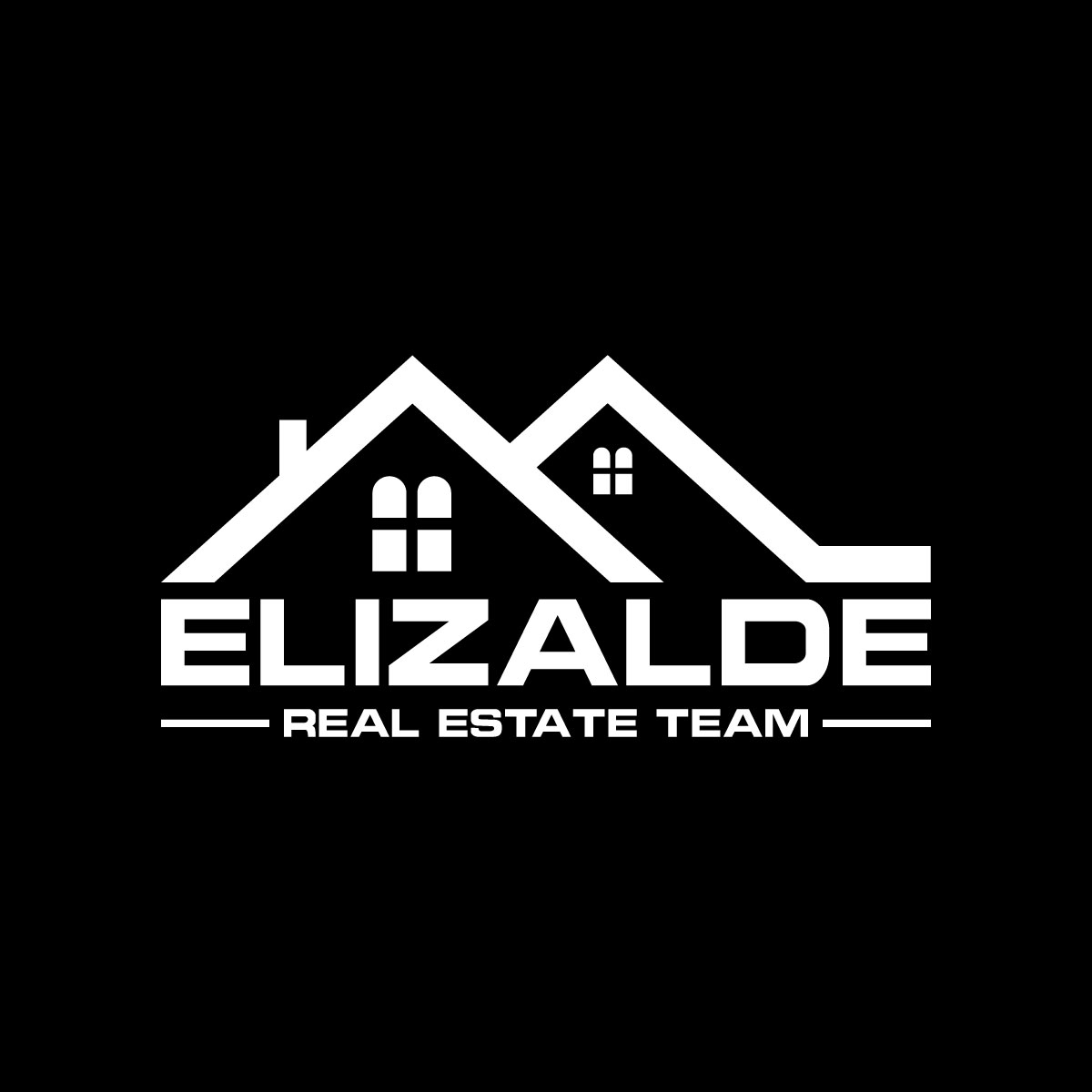2 Beds
3 Baths
1,300 SqFt
2 Beds
3 Baths
1,300 SqFt
Key Details
Property Type Condo
Sub Type Condominium
Listing Status Active
Purchase Type For Sale
Square Footage 1,300 sqft
Price per Sqft $365
MLS Listing ID DW25123818
Bedrooms 2
Full Baths 2
Half Baths 1
Condo Fees $358
Construction Status Turnkey
HOA Fees $358/mo
HOA Y/N Yes
Year Built 1996
Lot Size 1,742 Sqft
Property Sub-Type Condominium
Property Description
Location
State CA
County Riverside
Area 252 - Riverside
Zoning SP ZONE
Rooms
Main Level Bedrooms 2
Interior
Interior Features Cathedral Ceiling(s), Eat-in Kitchen, High Ceilings, Multiple Staircases, Open Floorplan, Recessed Lighting, Storage, Tile Counters, Unfurnished, All Bedrooms Up, Walk-In Pantry
Heating Central, Wood
Cooling Central Air
Flooring Carpet, Tile
Fireplaces Type Gas, Living Room
Fireplace Yes
Appliance 6 Burner Stove, Dishwasher, Gas Range, Gas Water Heater, Microwave, Refrigerator, Water Heater
Laundry Gas Dryer Hookup, In Garage
Exterior
Exterior Feature Lighting
Parking Features Driveway Down Slope From Street, Direct Access, Garage Faces Front, Garage
Garage Spaces 2.0
Carport Spaces 2
Garage Description 2.0
Fence Good Condition
Pool None
Community Features Curbs, Park, Street Lights, Sidewalks
Utilities Available Electricity Available, Electricity Connected, Natural Gas Available, Natural Gas Connected, Sewer Available, Sewer Connected, Water Available, Water Connected
Amenities Available Maintenance Grounds, Maintenance Front Yard, Trash, Water
Waterfront Description Beach Access
View Y/N Yes
View Mountain(s), Trees/Woods
Roof Type Composition
Accessibility Accessible Doors, Accessible Entrance
Porch Rear Porch, Concrete, Front Porch, Patio, Porch
Attached Garage Yes
Total Parking Spaces 4
Private Pool No
Building
Lot Description 0-1 Unit/Acre
Dwelling Type House
Faces South
Story 2
Entry Level Two
Foundation Slab
Sewer Public Sewer
Water Public
Architectural Style Modern
Level or Stories Two
New Construction No
Construction Status Turnkey
Schools
High Schools Hillcrest
School District Alvord Unified
Others
HOA Name THE FOUR SEASONS VILLAS
Senior Community No
Tax ID 135482069
Security Features Carbon Monoxide Detector(s),Smoke Detector(s),Security Lights
Acceptable Financing Cash, Conventional, VA Loan
Listing Terms Cash, Conventional, VA Loan
Special Listing Condition Standard

GET MORE INFORMATION
Broker Associate | License ID: 02090487






