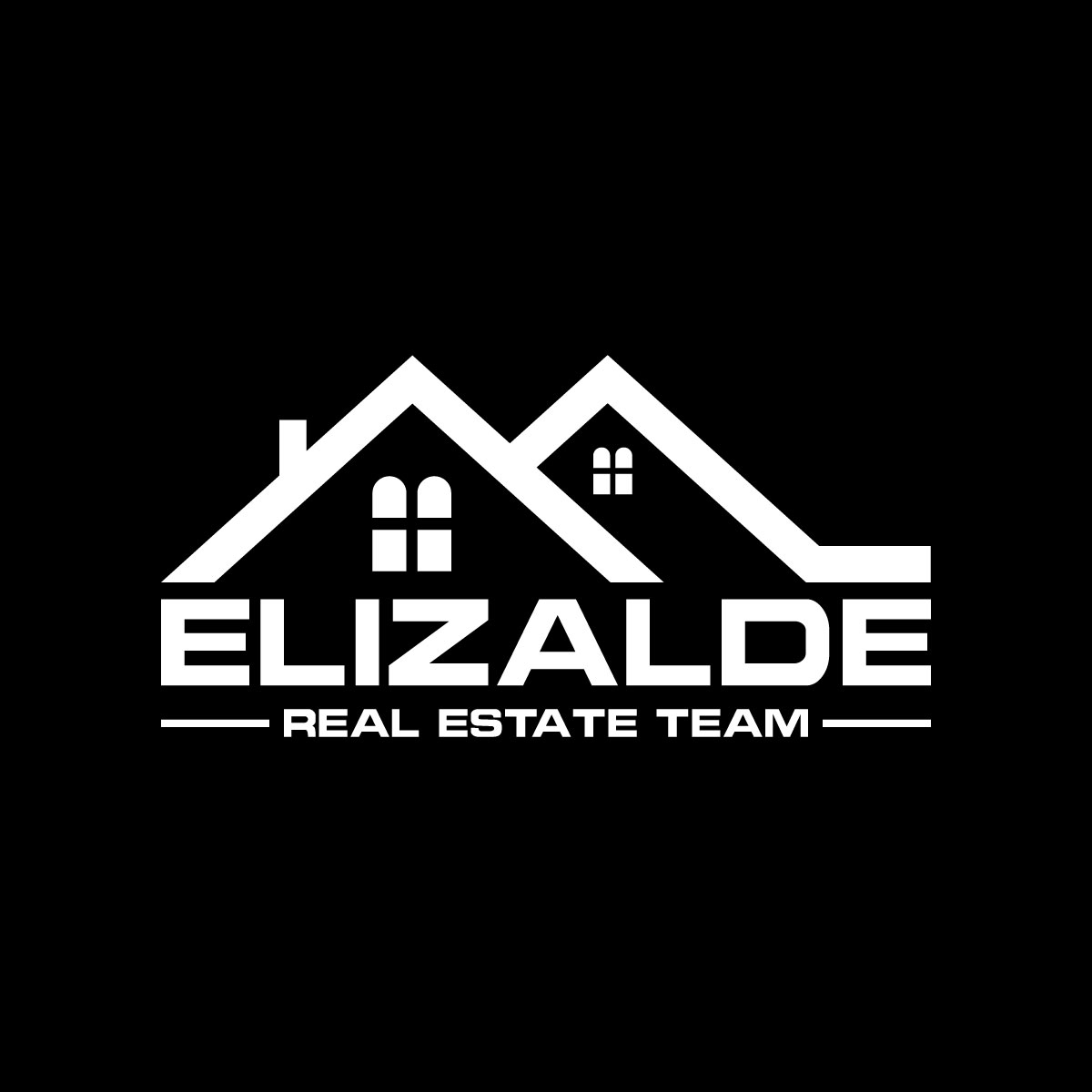3 Beds
3 Baths
1,494 SqFt
3 Beds
3 Baths
1,494 SqFt
Key Details
Property Type Townhouse
Sub Type Townhouse
Listing Status Active
Purchase Type For Sale
Square Footage 1,494 sqft
Price per Sqft $567
MLS Listing ID PW25138881
Bedrooms 3
Full Baths 1
Half Baths 1
Three Quarter Bath 1
Condo Fees $368
Construction Status Updated/Remodeled
HOA Fees $368/mo
HOA Y/N Yes
Year Built 1975
Lot Size 1,729 Sqft
Property Sub-Type Townhouse
Property Description
Welcome to this beautifully updated townhome located in the highly sought-after West Garden Grove community. Offering both space and versatility, this home features three generously sized upstairs bedrooms and a flexible downstairs bonus room—ideal for a home office, guest room, gym, playroom, or media space.
Step inside to a thoughtfully upgraded interior, featuring brand new hybrid resilient vinyl flooring downstairs, plush new carpet upstairs, and fresh interior paint throughout. The spacious living room is warm and inviting, with a cozy fireplace, abundant natural light, and seamless flow into the dining and kitchen areas—perfect for both everyday living and entertaining.
The remodeled kitchen is a highlight, showcasing freshly painted cabinetry, elegant Carrera quartz countertops, a new single-basin stainless-steel sink and faucet, recessed lighting, crown molding, and plenty of cabinet storage to meet all your culinary needs.
This home offers three bathrooms: a convenient half bath downstairs, a ¾ bath in the upstairs hallway, and a full bath in the private primary suite. The primary bedroom is spacious and features a walk-in closet and an upgraded en-suite bathroom with granite countertops and a full tub/shower.
Additional highlights include central HVAC for year-round comfort and a private back patio ideal for outdoor relaxation or entertaining. A detached two-car garage provides ample parking and storage.
Located in a well-maintained community with a low HOA, residents enjoy resort-style amenities including a pickleball court, sparkling pool and spa, tennis courts, BBQ area, outdoor kitchen, and shaded picnic spaces.
All of this is just minutes from top-rated schools, major freeways (22, 405, and 605), parks, dining, and shopping. This turnkey townhome offers comfort, convenience, and lifestyle in one of Garden Grove's most desirable neighborhoods. Don't miss your opportunity to call it home!
Location
State CA
County Orange
Area 46 - Eastgate
Rooms
Main Level Bedrooms 1
Interior
Heating Central
Cooling Central Air
Flooring Laminate
Fireplaces Type Living Room
Fireplace Yes
Laundry In Garage
Exterior
Parking Features Door-Multi, Garage, Garage Door Opener, Garage Faces Rear
Garage Spaces 2.0
Garage Description 2.0
Pool Association
Community Features Sidewalks
Utilities Available Cable Available, Electricity Connected, Natural Gas Connected, Phone Available, Sewer Connected, Water Connected
Amenities Available Clubhouse, Maintenance Grounds, Insurance, Maintenance Front Yard, Outdoor Cooking Area, Barbecue, Picnic Area, Paddle Tennis, Pickleball, Pool, Pets Allowed, Spa/Hot Tub, Tennis Court(s)
View Y/N No
View None
Total Parking Spaces 2
Private Pool No
Building
Dwelling Type House
Story 2
Entry Level Two
Foundation Slab
Sewer Unknown
Water Public
Level or Stories Two
New Construction No
Construction Status Updated/Remodeled
Schools
Elementary Schools Patton
Middle Schools Ensign
High Schools Pacifica
School District Garden Grove Unified
Others
HOA Name Staongare Homeowners Association
Senior Community No
Tax ID 22420351
Security Features Carbon Monoxide Detector(s),Smoke Detector(s)
Acceptable Financing Cash to New Loan, Conventional, 1031 Exchange, Submit
Listing Terms Cash to New Loan, Conventional, 1031 Exchange, Submit
Special Listing Condition Standard
Virtual Tour https://ranchophotos.com/12054-stonegate-ln/

GET MORE INFORMATION
Broker Associate | License ID: 02090487






