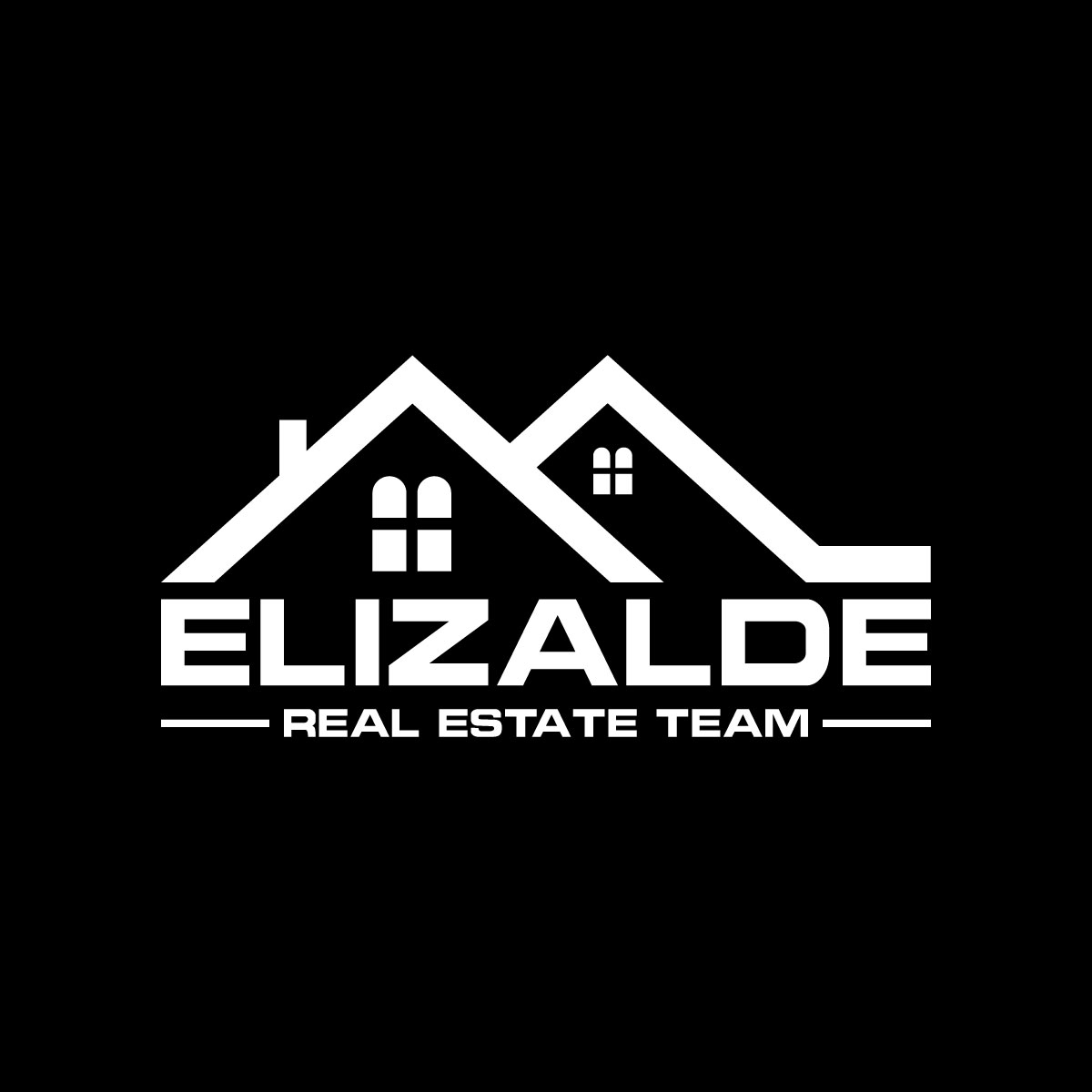5 Beds
4 Baths
3,884 SqFt
5 Beds
4 Baths
3,884 SqFt
Key Details
Property Type Single Family Home
Sub Type Single Family Residence
Listing Status Active
Purchase Type For Sale
Square Footage 3,884 sqft
Price per Sqft $384
MLS Listing ID SW25126357
Bedrooms 5
Full Baths 1
Half Baths 1
Three Quarter Bath 2
Condo Fees $42
Construction Status Repairs Cosmetic
HOA Fees $42/ann
HOA Y/N Yes
Year Built 1989
Lot Size 5.400 Acres
Property Sub-Type Single Family Residence
Property Description
Location
State CA
County Riverside
Area Srcar - Southwest Riverside County
Zoning R-A-5
Rooms
Other Rooms Greenhouse, Shed(s)
Main Level Bedrooms 2
Interior
Interior Features Beamed Ceilings, Wet Bar, Breakfast Bar, Breakfast Area, Ceiling Fan(s), Crown Molding, Central Vacuum, Separate/Formal Dining Room, Granite Counters, Intercom, Open Floorplan, Pantry, Stone Counters, Recessed Lighting, Storage, Tile Counters, Bar, Attic, Bedroom on Main Level, Main Level Primary, Walk-In Closet(s)
Heating Combination, Forced Air, Fireplace(s), Propane, Solar
Cooling Central Air, Electric, Whole House Fan
Flooring Tile
Fireplaces Type Great Room, Living Room, Primary Bedroom, Raised Hearth, Wood Burning
Equipment Intercom
Fireplace Yes
Appliance Double Oven, Dishwasher, Electric Cooktop, Electric Oven, Electric Range, Disposal, Propane Water Heater, Vented Exhaust Fan, Water To Refrigerator
Laundry Washer Hookup, Electric Dryer Hookup, Inside, Laundry Room
Exterior
Parking Features Asphalt, Circular Driveway, Concrete, Door-Multi, Driveway Up Slope From Street, Electric Vehicle Charging Station(s), Garage Faces Front, Garage
Garage Spaces 3.0
Garage Description 3.0
Fence None
Pool In Ground, Private, Waterfall
Community Features Foothills, Golf, Hiking, Mountainous, Rural
Utilities Available Electricity Connected, Propane, Water Connected
Amenities Available Call for Rules
View Y/N Yes
View Hills, Mountain(s), Valley, Vineyard, Trees/Woods
Roof Type Flat Tile
Accessibility Low Pile Carpet, Parking, Accessible Doors, Accessible Entrance, Accessible Hallway(s)
Porch Concrete
Total Parking Spaces 3
Private Pool Yes
Building
Lot Description Agricultural, Back Yard, Drip Irrigation/Bubblers, Front Yard, Garden, Horse Property, Sprinklers In Rear, Sprinklers In Front, Lawn, Landscaped, Orchard(s), Percolate, Secluded, Sprinklers Timer, Sprinklers On Side, Sprinkler System, Sloped Up, Trees
Dwelling Type House
Faces South
Story 2
Entry Level Two
Foundation Permanent
Sewer Septic Tank
Water Public
Architectural Style French Provincial
Level or Stories Two
Additional Building Greenhouse, Shed(s)
New Construction No
Construction Status Repairs Cosmetic
Schools
School District Murrieta
Others
HOA Name De Luz Ranchos Assoc
Senior Community No
Tax ID 935300010
Security Features Security System,Fire Detection System,Smoke Detector(s)
Acceptable Financing Cash, Cash to New Loan
Horse Property Yes
Listing Terms Cash, Cash to New Loan
Special Listing Condition Standard

GET MORE INFORMATION
Broker Associate | License ID: 02090487



