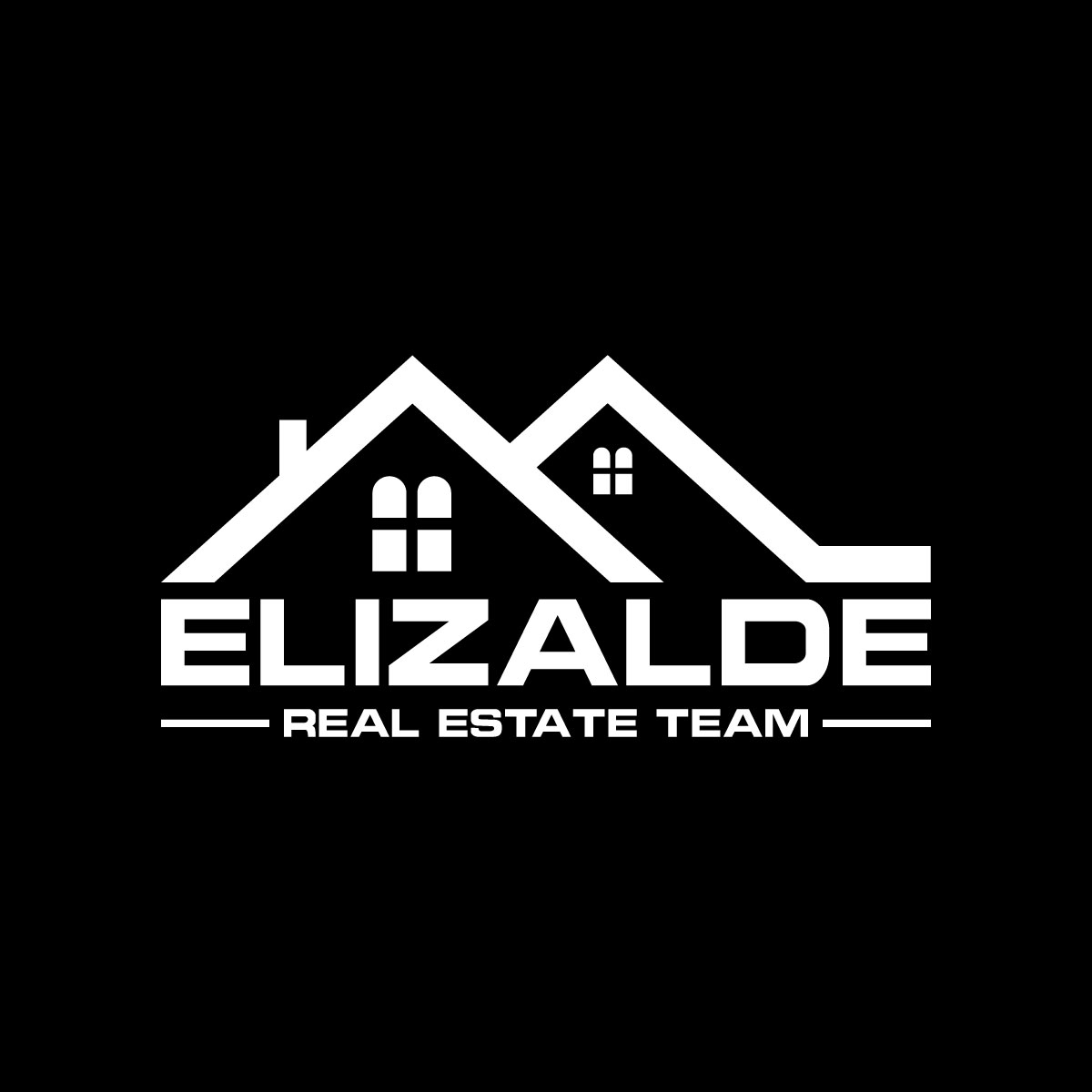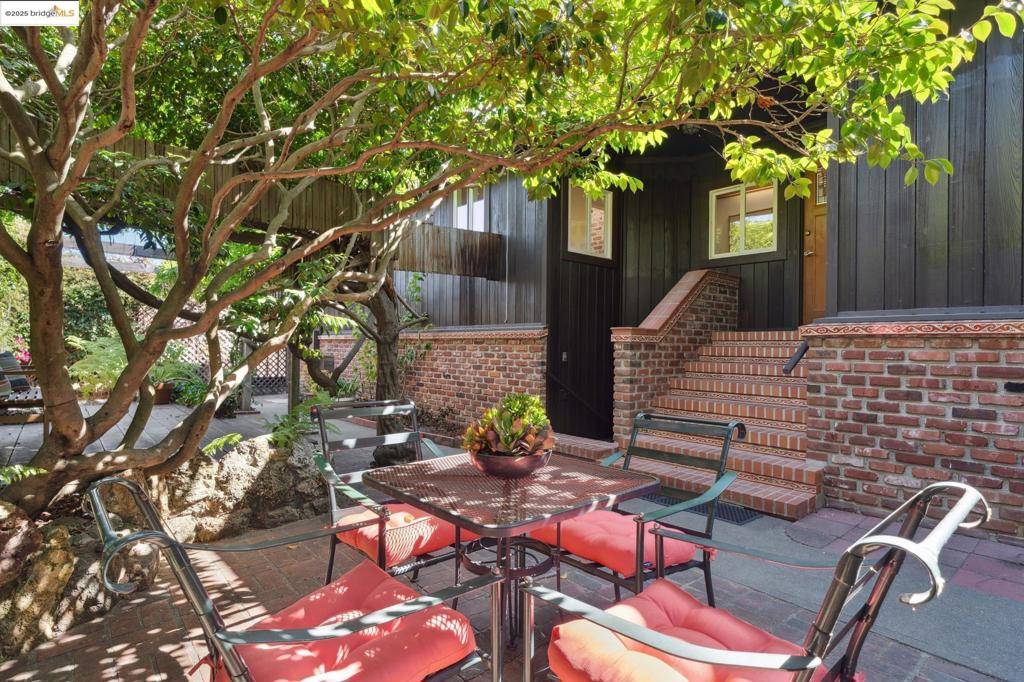4 Beds
4 Baths
2,770 SqFt
4 Beds
4 Baths
2,770 SqFt
Key Details
Property Type Single Family Home
Sub Type Single Family Residence
Listing Status Active
Purchase Type For Sale
Square Footage 2,770 sqft
Price per Sqft $414
Subdivision El Cerrito
MLS Listing ID 41102717
Bedrooms 4
Full Baths 4
HOA Y/N No
Year Built 1952
Lot Size 5,749 Sqft
Property Sub-Type Single Family Residence
Property Description
Location
State CA
County Contra Costa
Rooms
Other Rooms Barn(s)
Interior
Interior Features Eat-in Kitchen, Utility Room
Heating Forced Air, Natural Gas
Cooling None
Flooring Carpet, Concrete, Tile, Vinyl, Wood
Fireplaces Type Living Room, Wood Burning
Fireplace Yes
Appliance Gas Water Heater, Dryer, Washer
Exterior
Parking Features Garage, Garage Door Opener
Garage Spaces 2.0
Garage Description 2.0
Pool None
Roof Type Shingle
Porch Patio
Total Parking Spaces 2
Private Pool No
Building
Lot Description Cul-De-Sac, Garden, Street Level, Yard
Story Two
Entry Level Two
Sewer Public Sewer
Architectural Style Contemporary
Level or Stories Two
Additional Building Barn(s)
New Construction No
Others
Tax ID 5021800197
Acceptable Financing Cash, Conventional
Listing Terms Cash, Conventional

GET MORE INFORMATION
Broker Associate | License ID: 02090487






