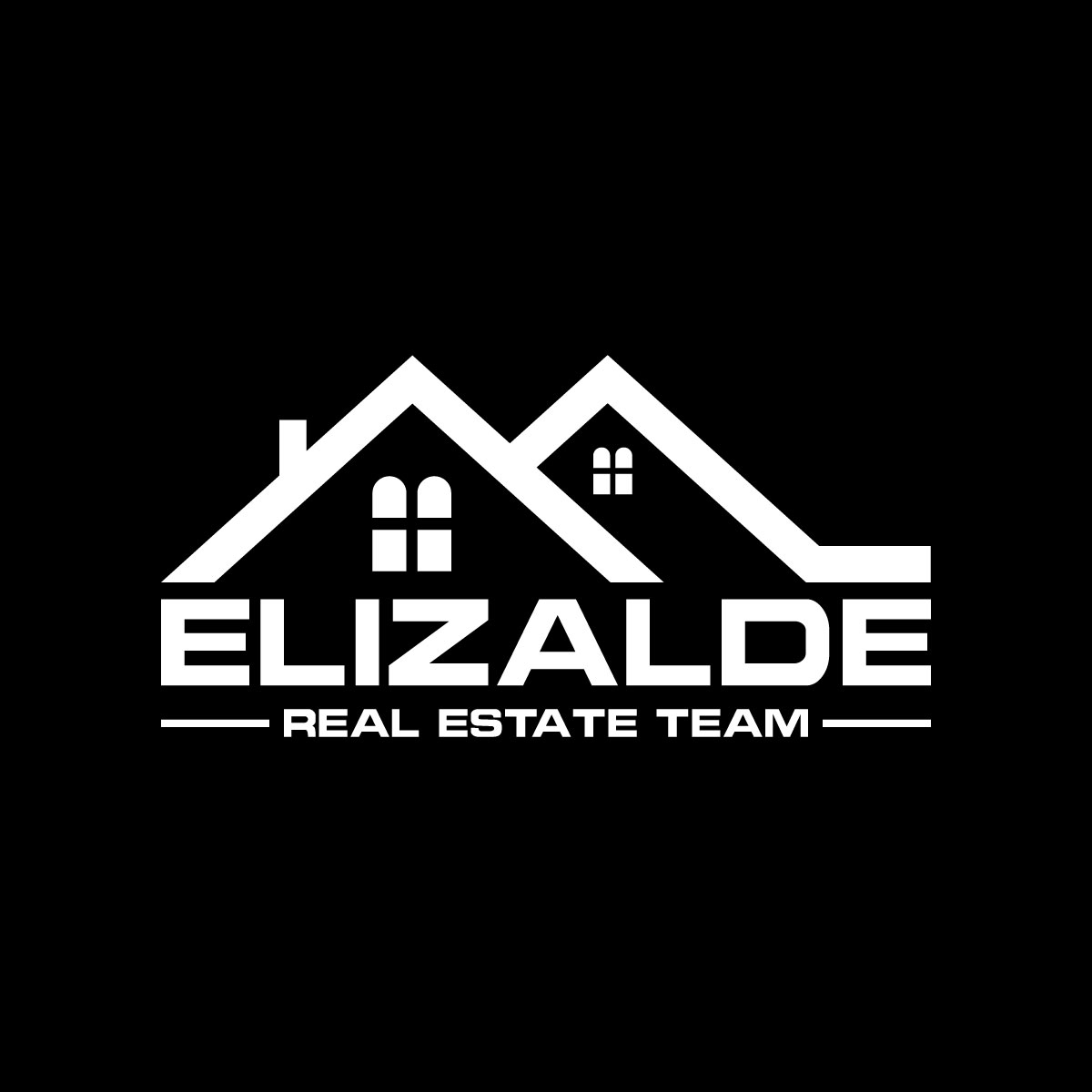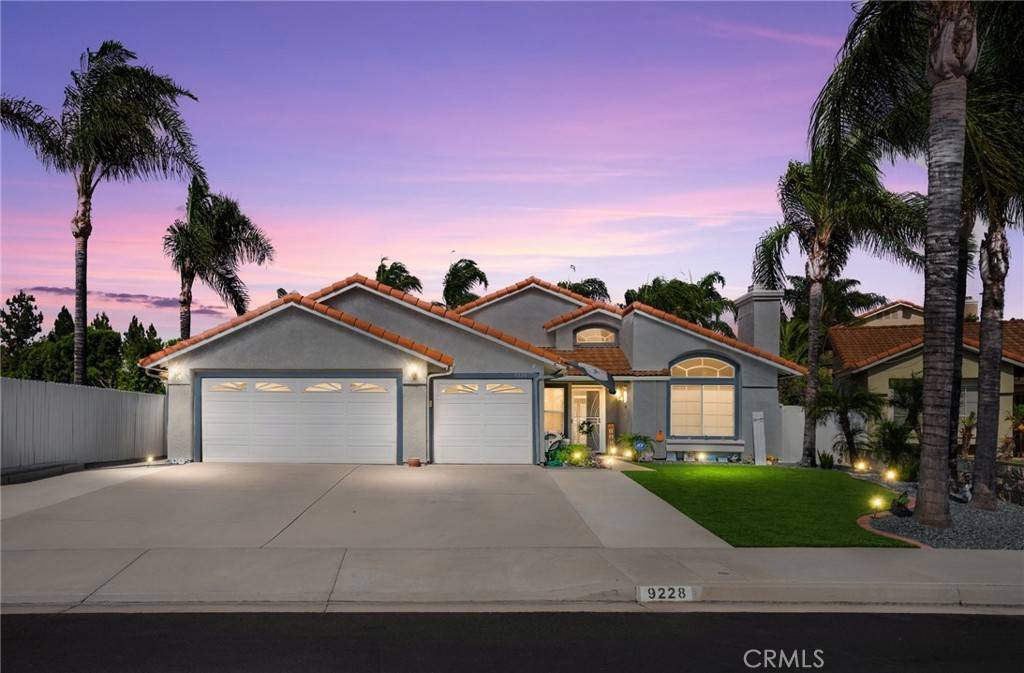4 Beds
2 Baths
1,718 SqFt
4 Beds
2 Baths
1,718 SqFt
Key Details
Property Type Single Family Home
Sub Type Single Family Residence
Listing Status Active
Purchase Type For Sale
Square Footage 1,718 sqft
Price per Sqft $451
MLS Listing ID SW25142212
Bedrooms 4
Full Baths 2
Construction Status Turnkey
HOA Y/N No
Year Built 1989
Lot Size 9,583 Sqft
Property Sub-Type Single Family Residence
Property Description
Welcome to this beautifully updated single-story 4-bedroom, 2-bathroom home in a quiet, well-established Riverside neighborhood minutes from the 215 Freeway for easy commuting. Inside, you'll find a bright and inviting floor plan with a spacious living area and a remodeled kitchen (updated just 4 years ago) that offers both style and functionality. The primary suite includes a private en-suite bathroom, while three additional bedrooms provide plenty of space for family, guests, or a home office. Step outside and enjoy your very own backyard retreat featuring a sparkling pool, new low-maintenance turf, a custom putting green, and a gated dog run. ALL OF THESE WONDERFUL FEATURES, PLUS A WASHER AND DRYER, REFRIGERATOR, FRIDGE IN GARAGE, FIVE TVs, SURROUND SOUND SYSTEM IN THE MAIN ROOM, BACKYARD FURNITURE, A 50-INCH TV WITH SURROUND SOUND IN THE BACKYARD, AND A BBQ GRILL, ARE INCLUDED IN THE SALE....PROVIDING COMFORT AND ENTERTAINMENT FROM DAY ONE. Additional highlights include central A/C, a three-car garage, and a generous lot in a friendly, family-oriented neighborhood close to parks, shopping, and dining. This Riverside gem offers the perfect blend of comfort, convenience, and California living all on one level.
Contact me today to schedule a private showing..THIS HOME WON'T LAST LONG!
Location
State CA
County Riverside
Area 252 - Riverside
Rooms
Main Level Bedrooms 4
Interior
Interior Features Ceiling Fan(s), Cathedral Ceiling(s), Separate/Formal Dining Room, Eat-in Kitchen, Granite Counters, High Ceilings, Pantry, All Bedrooms Down, Attic, Bedroom on Main Level, Walk-In Closet(s)
Heating Central
Cooling Central Air
Flooring Carpet, Tile
Fireplaces Type Gas, Living Room, Wood Burning
Inclusions Fridge, Washer, Dryer, 5 TVs, 50 Inch TV in backyard, Surround System in backyard, BBQ
Fireplace Yes
Appliance Dishwasher, Gas Cooktop, Microwave
Laundry Electric Dryer Hookup, Gas Dryer Hookup, Inside, Laundry Room
Exterior
Parking Features Concrete, Direct Access, Driveway, Garage Faces Front, Garage, One Space
Garage Spaces 3.0
Garage Description 3.0
Fence Vinyl, Wood
Pool Heated, In Ground, Private
Community Features Gutter(s), Street Lights, Suburban, Sidewalks
View Y/N Yes
View Pool
Roof Type Concrete,Tile
Porch Covered, Patio
Total Parking Spaces 3
Private Pool Yes
Building
Lot Description 0-1 Unit/Acre, Back Yard, Corner Lot, Front Yard, Landscaped
Dwelling Type House
Story 1
Entry Level One
Sewer Public Sewer
Water Public
Level or Stories One
New Construction No
Construction Status Turnkey
Schools
Elementary Schools Mark Twain
Middle Schools Miller
High Schools Martin Luther King
School District Riverside Unified
Others
Senior Community No
Tax ID 266433001
Security Features Security System,Carbon Monoxide Detector(s),Fire Detection System,Smoke Detector(s)
Acceptable Financing Cash, Conventional, FHA, Submit, VA Loan
Listing Terms Cash, Conventional, FHA, Submit, VA Loan
Special Listing Condition Standard
Virtual Tour https://www.zillow.com/view-imx/507c5449-ce0b-41d8-9226-2faa3808ee89?setAttribution=mls&wl=true&initialViewType=pano&utm_source=dashboard

GET MORE INFORMATION
Broker Associate | License ID: 02090487






