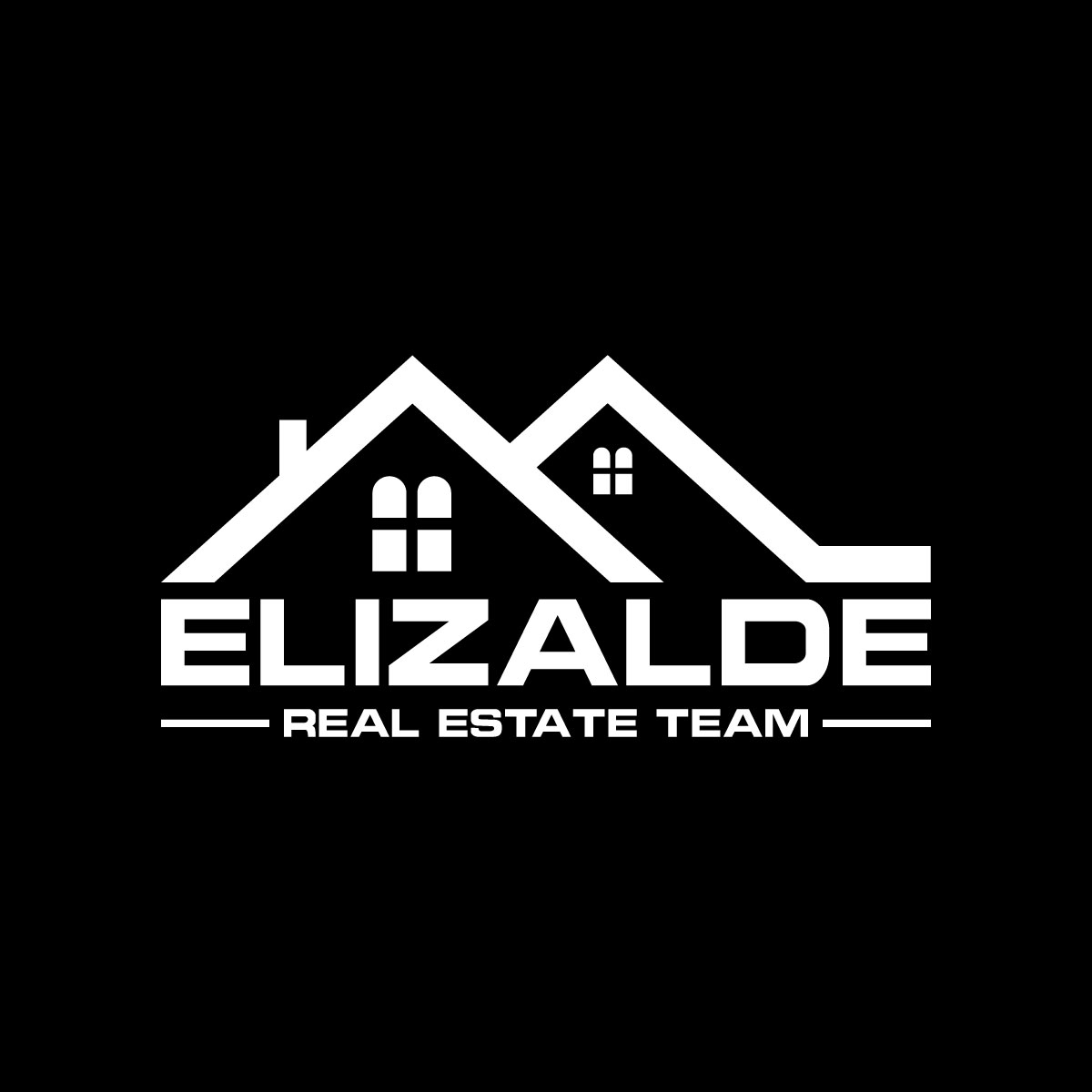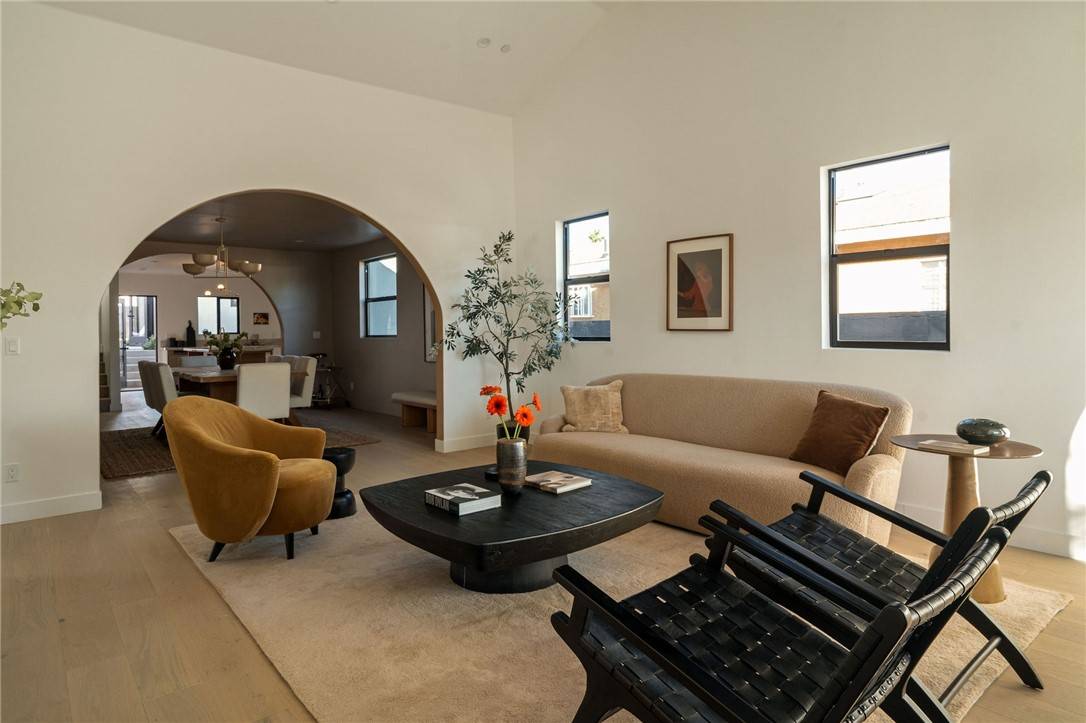4 Beds
5 Baths
2,023 SqFt
4 Beds
5 Baths
2,023 SqFt
Key Details
Property Type Single Family Home
Sub Type Single Family Residence
Listing Status Active
Purchase Type For Sale
Square Footage 2,023 sqft
Price per Sqft $1,136
MLS Listing ID SB25143382
Bedrooms 4
Full Baths 1
Half Baths 1
Three Quarter Bath 3
Construction Status Updated/Remodeled
HOA Y/N No
Year Built 1922
Lot Size 5,401 Sqft
Property Sub-Type Single Family Residence
Property Description
This reimagined Spanish home by Den and Dwell is the ideal setup for modern family living—stylish, spacious, and fully gated for maximum privacy. Tucked behind ficus hedges and an electric gate on a tree-lined street, the ample 3BR/2.5BA main home spans 1,833 sq ft and includes a detached ADU, a resort-style pool and spa, and lush landscaping in both the front and back yards.
Inside, vaulted 15' ceilings, wide-plank wood floors, and custom arched details bring warmth and drama to the sunlit living room. The open layout flows into a dining room and chef's kitchen with a 7-ft oak island, Taj Mahal quartzite counters, stainless appliances, and custom cabinetry—designed with everyday living and entertaining in mind.
The primary suite sits in its own wing with skylights, a walk-in closet, and a spa-like bath with Zellige tile, microcement walls, and terra cotta star-and-cross tile. Two additional bedrooms share a designer full bath and are perfect for kids, guests, or a home office.
The fully permitted ADU includes a bathroom, kitchenette, and serving window that opens to the pool deck—perfect as a guest suite, studio, or bonus space. Outside, layered ficus hedges and privacy fencing frame a flat lawn in front and a peaceful oasis in back. A long driveway offers parking for 3+ cars.
Major system upgrades include new HVAC, plumbing, electrical, sewer, roof, tankless water heaters, and Nest thermostats. Clean pre-inspection report available upon request.
Located between Los Feliz and Glendale Blvd in the heart of walkable Atwater Village—just steps from Spina, Dune, Hail Mary, Proof, and the LA River bike path. Timeless architecture, smart updates, total privacy, and an unbeatable location—Casa Revere is the family home you've been waiting for.
Location
State CA
County Los Angeles
Area 606 - Atwater
Zoning LAR1
Rooms
Main Level Bedrooms 2
Interior
Interior Features All Bedrooms Down
Cooling Central Air
Fireplaces Type None
Inclusions Appliances
Fireplace No
Appliance Dryer, Washer
Laundry Washer Hookup, Gas Dryer Hookup, Laundry Room
Exterior
Parking Features Driveway
Fence Privacy, Wood
Pool Gas Heat, In Ground, Private
Community Features Biking, Dog Park, Fishing, Golf, Hiking, Horse Trails, Stable(s), Preserve/Public Land, Suburban, Sidewalks, Urban, Park
View Y/N Yes
View Mountain(s), Neighborhood, Trees/Woods
Roof Type Tile
Private Pool Yes
Building
Lot Description 0-1 Unit/Acre, Back Yard, Drip Irrigation/Bubblers, Sprinklers In Rear, Sprinklers In Front, Near Park, Rectangular Lot, Sprinklers Timer, Street Level
Dwelling Type House
Story 1
Entry Level One
Sewer Public Sewer
Water Public
Level or Stories One
New Construction No
Construction Status Updated/Remodeled
Schools
School District Los Angeles Unified
Others
Senior Community No
Tax ID 5435004033
Acceptable Financing Cash, Conventional, Fannie Mae, Freddie Mac, Government Loan, Submit
Listing Terms Cash, Conventional, Fannie Mae, Freddie Mac, Government Loan, Submit
Special Listing Condition Standard

GET MORE INFORMATION
Broker Associate | License ID: 02090487






