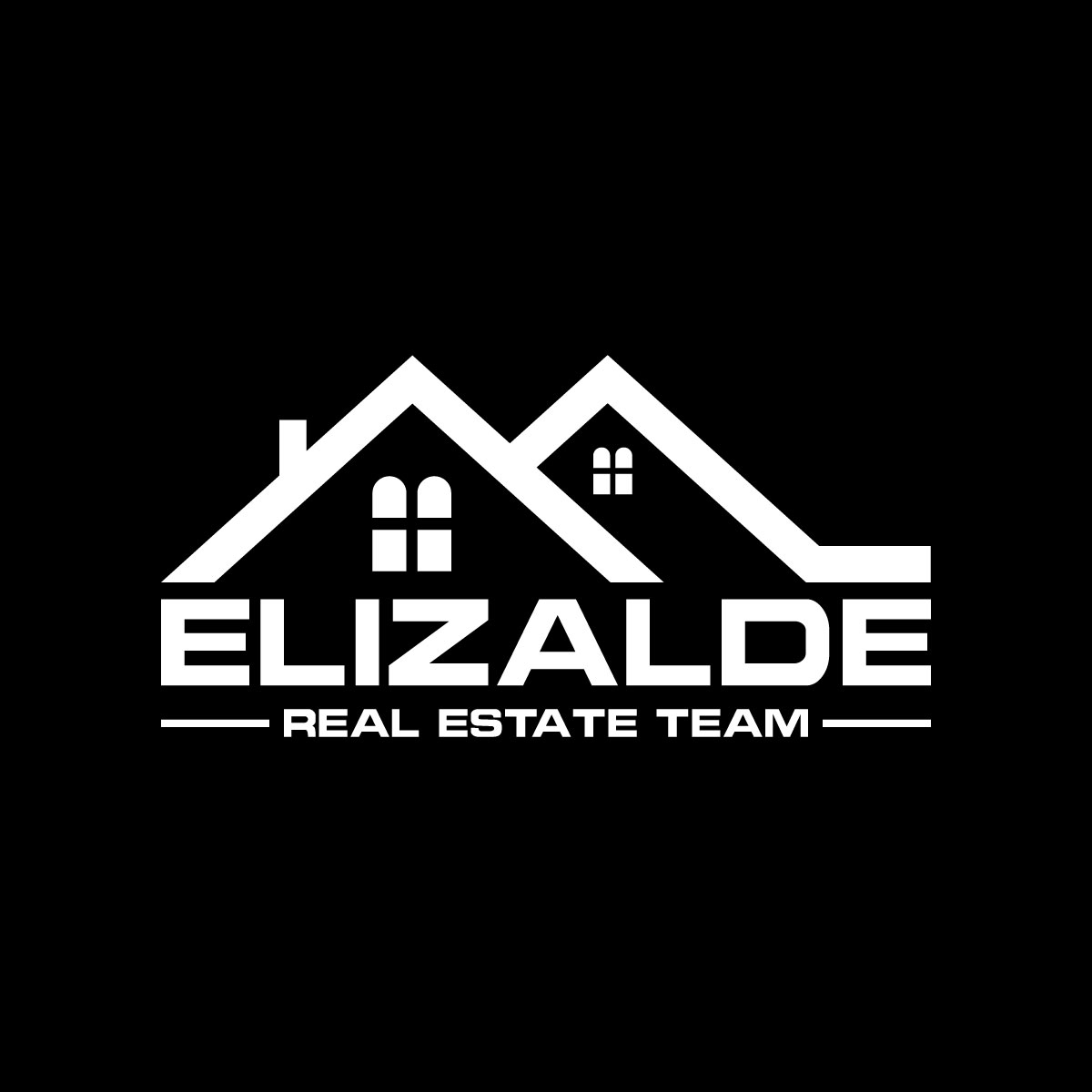5 Beds
4 Baths
3,145 SqFt
5 Beds
4 Baths
3,145 SqFt
Key Details
Property Type Single Family Home
Sub Type Single Family Residence
Listing Status Active
Purchase Type For Sale
Square Footage 3,145 sqft
Price per Sqft $731
Subdivision Harbor Ridge (Harr)
MLS Listing ID OC25141251
Bedrooms 5
Full Baths 4
Condo Fees $122
HOA Fees $122/mo
HOA Y/N Yes
Year Built 1998
Lot Size 7,426 Sqft
Property Sub-Type Single Family Residence
Property Description
Location
State CA
County Orange
Area Rs - Rancho San Clemente
Rooms
Main Level Bedrooms 1
Interior
Interior Features Bedroom on Main Level, Primary Suite
Cooling Central Air, High Efficiency, Whole House Fan
Fireplaces Type Family Room, Primary Bedroom
Fireplace Yes
Laundry Inside
Exterior
Garage Spaces 3.0
Garage Description 3.0
Pool Private
Community Features Biking, Foothills, Park
Amenities Available Picnic Area, Playground, Trail(s)
View Y/N Yes
View Hills, Meadow
Total Parking Spaces 3
Private Pool Yes
Building
Lot Description 0-1 Unit/Acre
Dwelling Type House
Story 2
Entry Level Two
Sewer Public Sewer
Water Public
Level or Stories Two
New Construction No
Schools
School District Capistrano Unified
Others
HOA Name Harbor View
Senior Community No
Tax ID 68823113
Acceptable Financing Cash, Cash to New Loan, Conventional
Green/Energy Cert Solar
Listing Terms Cash, Cash to New Loan, Conventional
Special Listing Condition Standard

GET MORE INFORMATION
Broker Associate | License ID: 02090487






