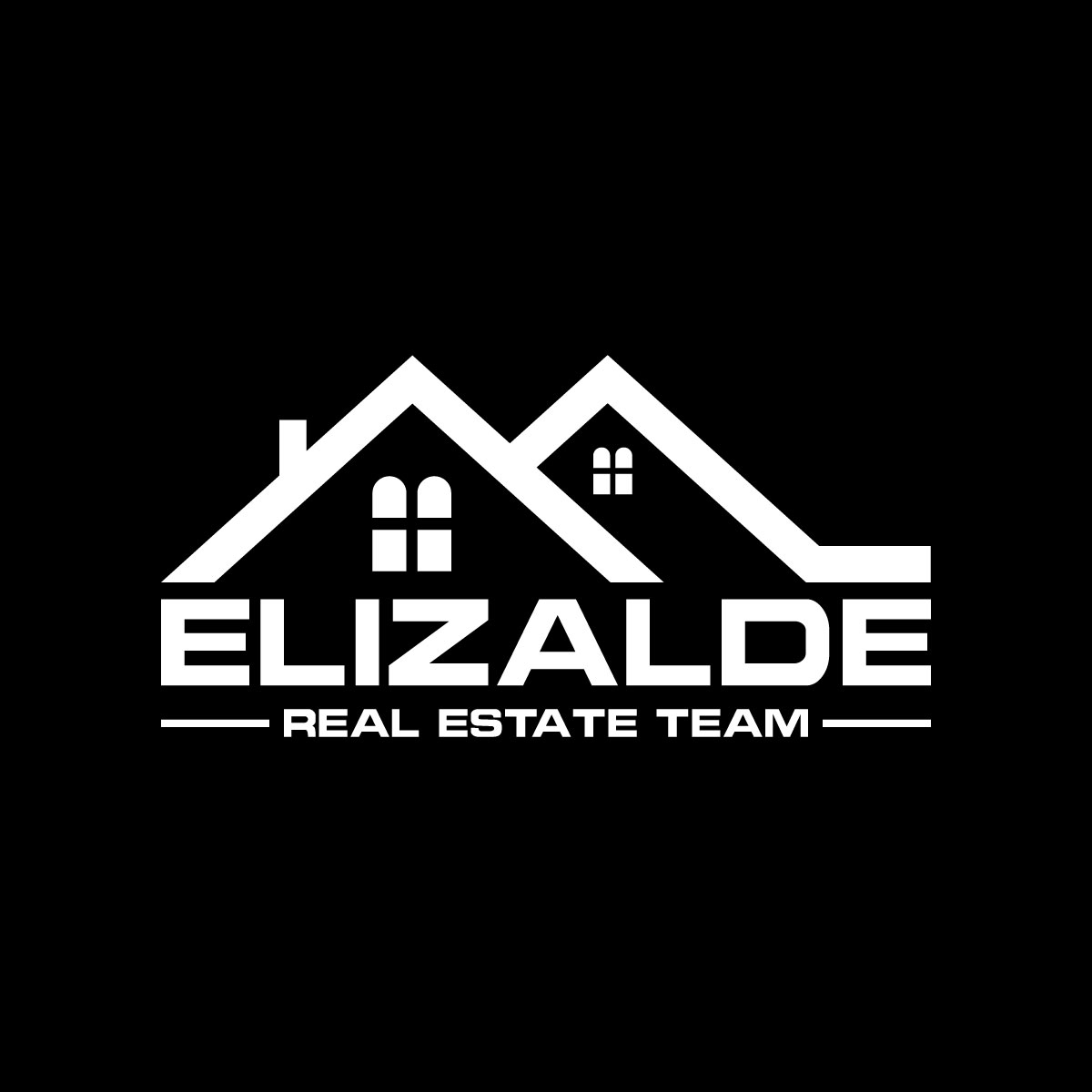4 Beds
2 Baths
1,666 SqFt
4 Beds
2 Baths
1,666 SqFt
Key Details
Property Type Single Family Home
Sub Type Single Family Residence
Listing Status Active
Purchase Type For Rent
Square Footage 1,666 sqft
MLS Listing ID AR25142684
Bedrooms 4
Full Baths 2
HOA Y/N No
Rental Info 12 Months
Year Built 1962
Lot Size 7,400 Sqft
Property Sub-Type Single Family Residence
Property Description
Location
State CA
County San Bernardino
Area 686 - Ontario
Rooms
Main Level Bedrooms 4
Interior
Interior Features Separate/Formal Dining Room, All Bedrooms Down
Heating Central
Cooling Central Air
Flooring Laminate, See Remarks
Fireplaces Type Family Room
Furnishings Unfurnished
Fireplace Yes
Appliance Gas Oven, Gas Range, Gas Water Heater, Water Heater
Laundry In Garage
Exterior
Parking Features Direct Access, Garage Faces Front, Garage
Garage Spaces 2.0
Garage Description 2.0
Pool None
Community Features Street Lights, Sidewalks
Utilities Available Sewer Connected
View Y/N Yes
View Park/Greenbelt
Roof Type Shingle
Porch Open, Patio
Total Parking Spaces 2
Private Pool No
Building
Lot Description Front Yard, Garden, Yard
Dwelling Type House
Faces East
Story 1
Entry Level One
Foundation Slab
Sewer Sewer Tap Paid
Water Public
Architectural Style Contemporary
Level or Stories One
New Construction No
Schools
School District Ontario-Montclair
Others
Pets Allowed Call
Senior Community No
Tax ID 0110401020000
Security Features Carbon Monoxide Detector(s),Smoke Detector(s)
Special Listing Condition Standard
Pets Allowed Call

GET MORE INFORMATION
Broker Associate | License ID: 02090487






