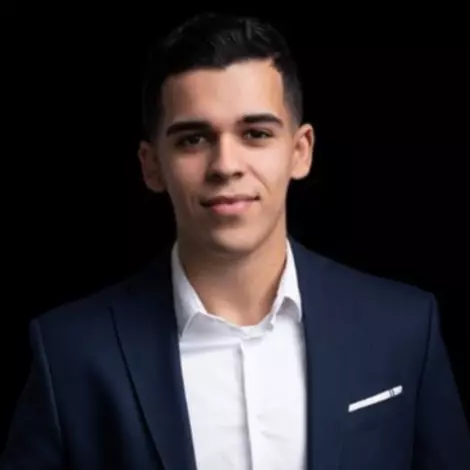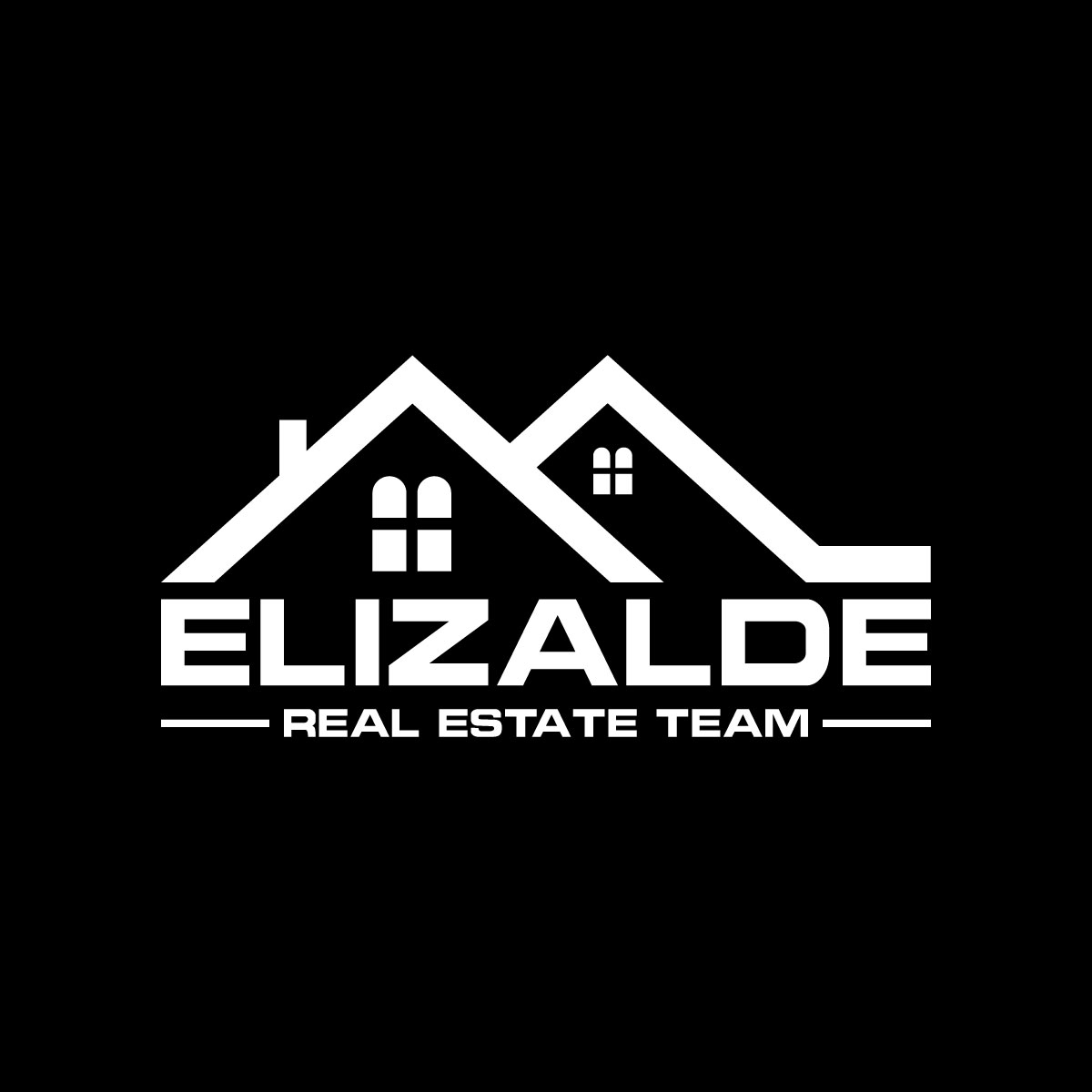$1,356,500
$1,295,000
4.7%For more information regarding the value of a property, please contact us for a free consultation.
5 Beds
5 Baths
4,228 SqFt
SOLD DATE : 03/03/2022
Key Details
Sold Price $1,356,500
Property Type Single Family Home
Sub Type Single Family Residence
Listing Status Sold
Purchase Type For Sale
Square Footage 4,228 sqft
Price per Sqft $320
MLS Listing ID EV22008625
Sold Date 03/03/22
Bedrooms 5
Full Baths 4
Half Baths 1
Construction Status Turnkey
HOA Y/N No
Year Built 2004
Lot Size 0.447 Acres
Property Sub-Type Single Family Residence
Property Description
Welcome to your dream home! Classic Redlands charm and elegance abound in this distinctive 5 bedroom/5 bathroom, 4228 SF pool home beauty. Located in a wonderful and prestigious tree-lined neighborhood with panoramic mountain views and terrific curb appeal. Impeccably maintained- you will love making memories in this luxurious custom home. Situated on a 19,473 private and flat lot that was built for discerning buyers is an entertainer's dream. Gated courtyard leads to separate casita/office with heat, A/C, and built-in cabinetry. Double-door entry to the main house. Crafted, refined, and expansive yet highly practical floorplan. Soaring ceilings and numerous windows let in soft light. Richly appointed spaces, 16-inch tile, custom baseboards, whole house fan, dual A/C's, Ecobee thermostat, 10 speakers, and recessed lighting. The Living Room includes a custom, glimmering chandelier and LaCantina luxury folding doors that open to the backyard. The Dining area has a custom ceiling and room for many to enjoy a lavish meal. The Family Room includes a media niche and gas fireplace. The fabulous chef's kitchen has a plethora of custom cabinetry, granite counters, stone backsplash, stainless steel appliances, a new Kitchen-Aid refrigerator, a 5-burner cooktop, a double oven, large walk-in pantry, and breakfast nook. Downstairs powder room with pedestal sink and tile floor. The downstairs bedroom has mirrored closet doors and an ensuite bathroom with a single sink and granite counter. Laundry Room with sink and granite counter. Upstairs features a multi-functional loft. The primary suite is massive with crown molding, recessed lights, ceiling fan, 2-walk-in closets. The primary bathroom has dual sinks, a Roman tub with chandelier, and a custom shower. Huge secondary bedrooms, 2 sharing a Jack-n-Jill bathroom with dual sinks, and another with an ensuite bathroom and walk-in closet. 3- car tandem garage includes 75-gallon water heater, epoxy flooring, and storage cabinets. Captivating back yard to soak up the sun while enjoying the sparkling waterfall ladden pebble-tech pool and spa. Smart wifi-enabled sprinklers, 3 apple trees, 2 pear trees, 4 apricot trees, 2 pomegranate trees, 3 fig trees, 2 peach trees, and 2 orange trees, outdoor lights, built-in BBQ w/ 7 person seating, fire-pit, basketball court, stacked stone custom lighting, custom planters and side gate. Do not miss this superb property.
Location
State CA
County San Bernardino
Area 268 - Redlands
Rooms
Main Level Bedrooms 2
Interior
Interior Features Ceiling Fan(s), Crown Molding, Separate/Formal Dining Room, Granite Counters, High Ceilings, Open Floorplan, Pantry, Recessed Lighting, Wired for Data, Wired for Sound, Attic, Bedroom on Main Level, Loft, Primary Suite, Walk-In Pantry, Walk-In Closet(s), Workshop
Heating Central, Forced Air, Fireplace(s), High Efficiency, Natural Gas, Zoned
Cooling Central Air, Dual, Electric, High Efficiency, Whole House Fan, Zoned
Flooring Carpet, Tile
Fireplaces Type Family Room, Gas, Wood Burning
Fireplace Yes
Appliance Convection Oven, Double Oven, Dishwasher, ENERGY STAR Qualified Appliances, ENERGY STAR Qualified Water Heater, Electric Oven, Gas Cooktop, High Efficiency Water Heater, Microwave, Refrigerator, Self Cleaning Oven, Water Heater
Laundry Washer Hookup, Gas Dryer Hookup, Inside, Laundry Room
Exterior
Exterior Feature Fire Pit
Parking Features Direct Access, Driveway, Garage
Garage Spaces 3.0
Garage Description 3.0
Fence Block, Excellent Condition, Privacy, Wrought Iron
Pool Fenced, Filtered, Gas Heat, Heated, In Ground, Private, Waterfall
Community Features Biking, Curbs, Gutter(s), Park, Storm Drain(s), Street Lights, Suburban, Sidewalks
Utilities Available Electricity Available, Electricity Connected
View Y/N Yes
View Courtyard, Hills, Mountain(s), Neighborhood, Pool
Roof Type Clay,Fire Proof,Spanish Tile,Tile
Accessibility Safe Emergency Egress from Home
Porch Concrete
Total Parking Spaces 6
Private Pool Yes
Building
Lot Description Back Yard, Front Yard, Lawn, Landscaped
Story 2
Entry Level Two
Sewer Public Sewer
Water Public
Level or Stories Two
New Construction No
Construction Status Turnkey
Schools
School District Redlands Unified
Others
Senior Community No
Tax ID 0174651060000
Acceptable Financing Cash, Cash to Existing Loan, Cash to New Loan, Conventional, Contract, Submit, VA Loan
Listing Terms Cash, Cash to Existing Loan, Cash to New Loan, Conventional, Contract, Submit, VA Loan
Financing Conventional
Special Listing Condition Standard
Read Less Info
Want to know what your home might be worth? Contact us for a FREE valuation!

Our team is ready to help you sell your home for the highest possible price ASAP

Bought with Alicia Ortiz Real Estate Connection
GET MORE INFORMATION
Broker Associate | License ID: 02090487

