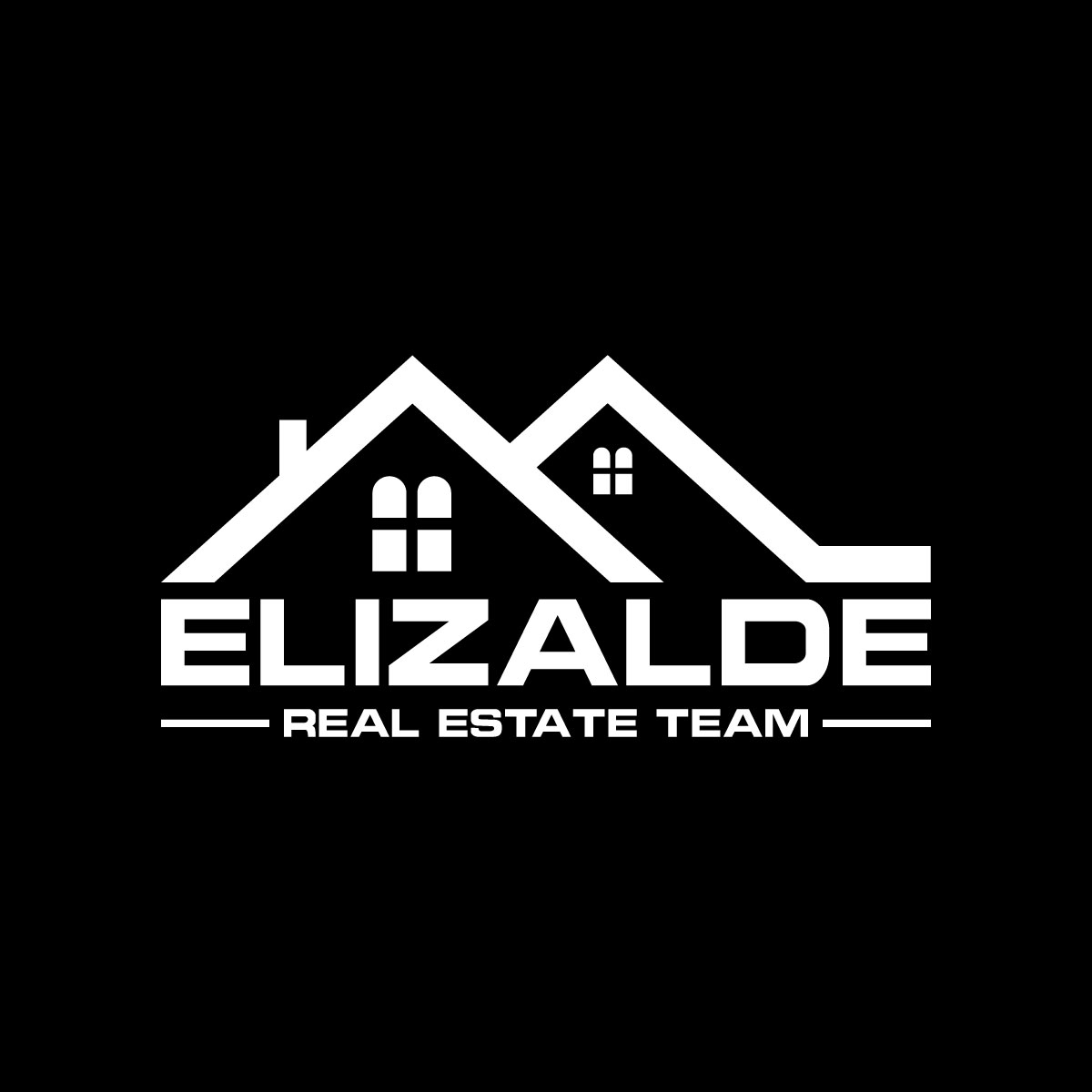$1,227,777
$1,089,000
12.7%For more information regarding the value of a property, please contact us for a free consultation.
3 Beds
3 Baths
1,890 SqFt
SOLD DATE : 03/21/2022
Key Details
Sold Price $1,227,777
Property Type Condo
Sub Type Condominium
Listing Status Sold
Purchase Type For Sale
Square Footage 1,890 sqft
Price per Sqft $649
MLS Listing ID OC22007591
Sold Date 03/21/22
Bedrooms 3
Full Baths 2
Half Baths 1
Condo Fees $240
Construction Status Updated/Remodeled
HOA Fees $240/mo
HOA Y/N Yes
Year Built 1996
Property Sub-Type Condominium
Property Description
Detached home with SOLAR (Not leased) Attention to every detail, this home exudes luxury the minute you walk through the door. Real Brazilian walnut hardwood floors grace the entire downstairs of this inviting home and crown molding throughout gives an upscale touch. Cozy up and relax by a roaring fire (remote controlled) in the family room or entertain guests in the beautifully upgraded kitchen complete with top-of-the-line stainless steel appliances, upgraded wood cabinets, a wine cellar, and stone counters. Open to the family room with sliding glass doors leading to a backyard oasis with built-in BBQ and serene fountain…it's a host's dream. An upstairs laundry room is the ultimate convenience, and a large den space is ideal for an office or upstairs entertainment space. Could easily convert to a 4th bedroom The master bath was recently renovated in entirety…from deep soaking tub to glass-enclosed shower with designer tile. All bedroom closets are customized and equipped with shelving and storage to maximize space. Not to mention it is equipped with solar that is paid off IN FULL, built-in charger for electric vehicles, and new ducting with heavy duty /commercial grade filtration! House was recently repainted in designer colors as well as brand new recessed LED lighting and light fixtures installed throughout. Custom drapery, roman shades, wood blinds and plantation shutters further highlight this turnkey property. It shows like a model. You simply will not find another home with this many upgrades for the price. Other features include a high-efficiency water heater, water purifier, water softener, and insulated/tinted windows. Located in one of the top school districts with community amenities including a pool/spa and nearby hiking trails, this house is truly a gem and will not last long. Pre-qualified buyers only.
Location
State CA
County Orange
Area 699 - Not Defined
Interior
Interior Features Ceiling Fan(s), Stone Counters, All Bedrooms Up, Walk-In Closet(s)
Heating Central
Cooling Central Air
Flooring Wood
Fireplaces Type Family Room
Fireplace Yes
Appliance 6 Burner Stove, Dishwasher, Gas Oven, Gas Range, Dryer, Washer
Exterior
Garage Spaces 2.0
Garage Description 2.0
Pool Community, Association
Community Features Curbs, Pool
Utilities Available See Remarks
Amenities Available Pool
View Y/N No
View None
Porch Patio, Wrap Around
Total Parking Spaces 2
Private Pool No
Building
Story 2
Entry Level Two
Sewer Public Sewer
Water Public
Level or Stories Two
New Construction No
Construction Status Updated/Remodeled
Schools
High Schools Aliso Niguel
School District Capistrano Unified
Others
HOA Name Tivoli Association
Senior Community No
Tax ID 93178169
Acceptable Financing Cash, Conventional
Listing Terms Cash, Conventional
Financing Conventional
Special Listing Condition Standard
Read Less Info
Want to know what your home might be worth? Contact us for a FREE valuation!

Our team is ready to help you sell your home for the highest possible price ASAP

Bought with Gary Hansen RE/MAX Select One
GET MORE INFORMATION
Broker Associate | License ID: 02090487






