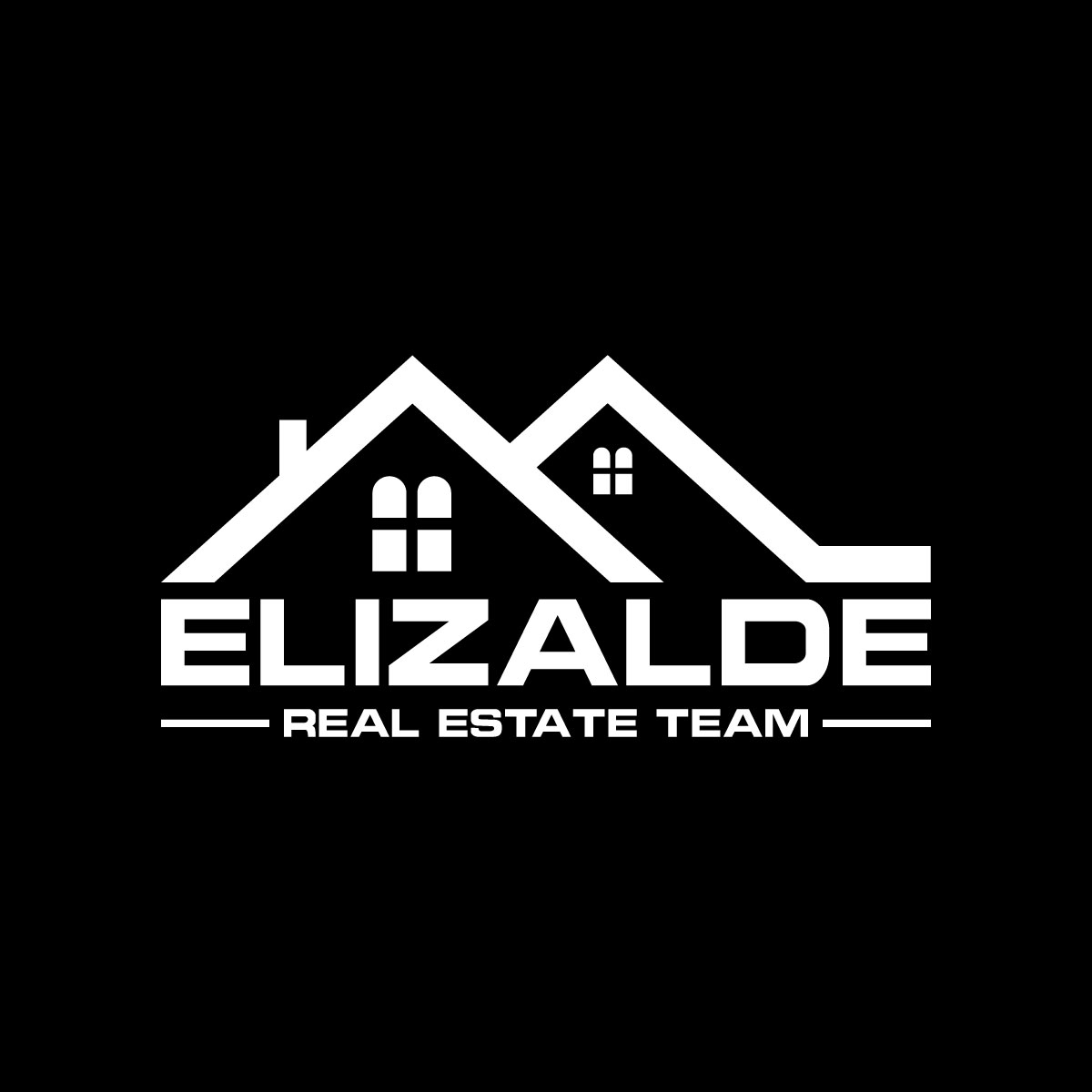$1,155,000
$1,149,000
0.5%For more information regarding the value of a property, please contact us for a free consultation.
5 Beds
2 Baths
1,825 SqFt
SOLD DATE : 04/28/2023
Key Details
Sold Price $1,155,000
Property Type Single Family Home
Sub Type Single Family Residence
Listing Status Sold
Purchase Type For Sale
Square Footage 1,825 sqft
Price per Sqft $632
Subdivision ,Other
MLS Listing ID PW23050870
Sold Date 04/28/23
Bedrooms 5
Full Baths 2
Construction Status Updated/Remodeled,Turnkey
HOA Y/N No
Year Built 1965
Lot Size 8,990 Sqft
Property Sub-Type Single Family Residence
Property Description
Welcome to the ultimate entertainment home! 24871 Calle El Toro Grande is everything you've been looking for and more. With five bedrooms and two bathrooms, there's plenty of space for you, your family, your dog(s), and all your friends. And let's not forget the best part: your private pool!
The pool is the centerpiece of the backyard. You'll love spending your afternoons lounging on the fabulous deck or under the custom pergola, sipping your favorite drink, and enjoying the California sun. It's the perfect place to entertain guests or relax with your loved ones.
The property sits on a lot just shy of 9,000 square feet, providing ample space for all your needs. And the location? It doesn't get any better than this. You're right in the middle of all the best shopping, so you can run out for a quick errand or spend the whole day exploring the nearby stores.
Not only that but this house is also located near major freeways, making it easy to get around the city and county. So whether commuting to work or heading out for a weekend adventure, you'll love the convenience of living in this prime location.
It gets better. Inside, the house is just as impressive as the outside. The five bedrooms provide plenty of room for everyone to have their own space, and the two bathrooms mean you'll never have to fight over who gets to use the shower first. In addition, the bedrooms are all spacious and comfortable, with plenty of natural light and closet space.
The common areas of the house are perfect for entertaining. The open-concept living and dining area flow seamlessly into the kitchen, making it easy to host dinner parties or game nights with your friends. And if you need a break from all the excitement, you can always retreat to the cozy patio and curl up with a good book or watch a movie with your family. One of the best things about this property is how family-friendly it is.
In short, this property is the perfect blend of comfort, convenience, and entertainment. You'll love the spacious bedrooms, the private pool, and the custom pergola. And with its prime location near all the best shopping and major freeways, you'll never have to sacrifice convenience for comfort. So what are you waiting for? Come see this property for yourself and prepare to live your best life in the heart of California!
Location
State CA
County Orange
Area Ls - Lake Forest South
Rooms
Main Level Bedrooms 2
Interior
Interior Features Ceiling Fan(s), Separate/Formal Dining Room, Eat-in Kitchen, Open Floorplan, Quartz Counters, Recessed Lighting, Main Level Primary
Heating Forced Air
Cooling None
Flooring Laminate, Tile
Fireplaces Type Family Room, Gas
Fireplace Yes
Appliance Dishwasher, Gas Range, Tankless Water Heater
Laundry Gas Dryer Hookup, In Garage
Exterior
Exterior Feature Lighting
Parking Features Driveway, Garage, On Street
Garage Spaces 2.0
Garage Description 2.0
Fence Good Condition, Privacy, Wood
Pool In Ground, Private
Community Features Street Lights, Suburban, Sidewalks
Utilities Available Cable Available, Natural Gas Connected, Sewer Connected, Water Connected
View Y/N Yes
View City Lights, Neighborhood, Pool
Roof Type Shingle
Accessibility Other
Porch Covered, Open, Patio
Attached Garage Yes
Total Parking Spaces 2
Private Pool Yes
Building
Lot Description 0-1 Unit/Acre, Front Yard, Sprinklers In Front, Lawn, Landscaped, Yard
Story 2
Entry Level Two
Foundation Slab
Sewer Public Sewer
Water Public
Level or Stories Two
New Construction No
Construction Status Updated/Remodeled,Turnkey
Schools
Elementary Schools Olivewood
Middle Schools Serrano
High Schools El Toro
School District Saddleback Valley Unified
Others
Senior Community No
Tax ID 61710126
Security Features Carbon Monoxide Detector(s),Smoke Detector(s)
Acceptable Financing Subject To Other, Submit
Listing Terms Subject To Other, Submit
Financing Conventional
Special Listing Condition Standard
Read Less Info
Want to know what your home might be worth? Contact us for a FREE valuation!

Our team is ready to help you sell your home for the highest possible price ASAP

Bought with Gianina Moyano • Re/Max Estate Properties
GET MORE INFORMATION
Broker Associate | License ID: 02090487






