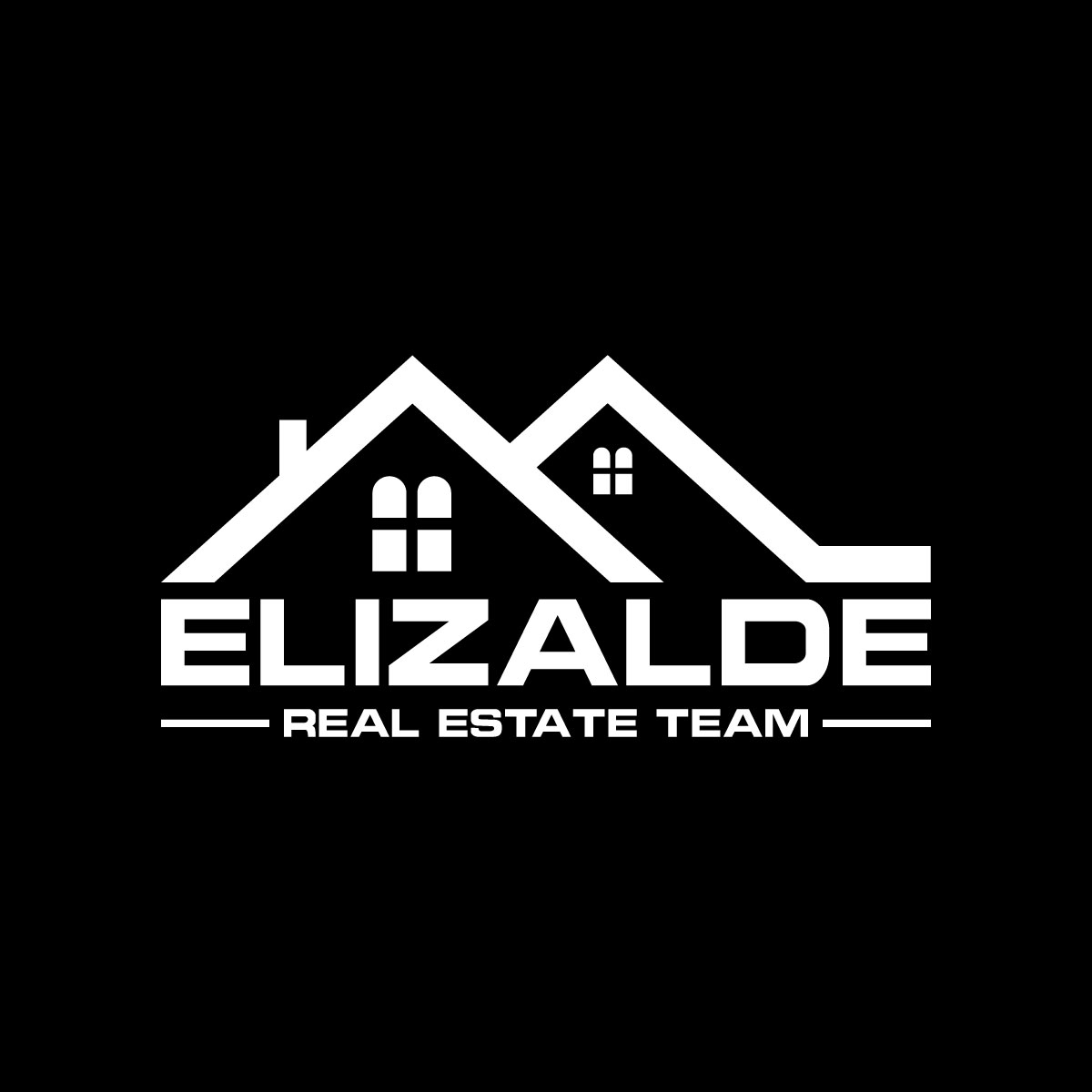$2,050,000
$2,195,000
6.6%For more information regarding the value of a property, please contact us for a free consultation.
5 Beds
6 Baths
3,309 SqFt
SOLD DATE : 11/29/2016
Key Details
Sold Price $2,050,000
Property Type Single Family Home
Sub Type Single Family Residence
Listing Status Sold
Purchase Type For Sale
Square Footage 3,309 sqft
Price per Sqft $619
MLS Listing ID OC16702422
Sold Date 11/29/16
Bedrooms 5
Full Baths 5
Half Baths 1
HOA Y/N No
Year Built 2016
Property Sub-Type Single Family Residence
Property Description
Another immaculate BRAND NEW CONSTRUCTION! This contemporary cape cod masterpiece features over 3,300 sqft of well thought-out design. Adorned with Restoration Hardware fixtures and lighting, and fine hand-crafted real wood inset white shaker cabinetry, this family home offers a large chefs kitchen with oversized walk-in butler's pantry, and built-in espresso machine. A gorgeous white carrera marble island is the centerpiece of this master-chef cooking space. Including the full range of Jenn-air's professional series appliances, with 42" built in french door refrigerator, and 48" dual-oven range. A peaceful back yard is collared by privacy granting ficus, and a producing lemon tree. Downstairs en-suite is perfect for in-laws, guests, or a home office. Upstairs, bedrooms feature vaulted ceilings, en-suite bathrooms, and oversized walk-in closets. The master suite is your own retreat, with opulent free-standing tub nestled underneath a pass-through fireplace. Finished with spacious His/Hers closets and private balcony. This eco-friendly smart home is fully wired for surround sound, home automation and security systems. Your NEW home awaits!
Location
State CA
County Los Angeles
Area C13 - Palms - Mar Vista
Zoning LAR1
Rooms
Main Level Bedrooms 1
Interior
Interior Features Bedroom on Main Level, Walk-In Pantry
Cooling Central Air, Dual, Zoned
Fireplaces Type Bath, Family Room, Great Room, Primary Bedroom, Multi-Sided
Fireplace Yes
Exterior
Garage Spaces 2.0
Garage Description 2.0
Pool None
Community Features Curbs, Street Lights, Sidewalks
View Y/N No
View None
Attached Garage Yes
Total Parking Spaces 4
Private Pool No
Building
Lot Description Back Yard, Lawn
Faces West
Story One
Entry Level One
Sewer Public Sewer
Water Public
Level or Stories One
Schools
School District Los Angeles Unified
Others
Senior Community No
Tax ID 4257021063
Acceptable Financing Submit
Listing Terms Submit
Financing Conventional
Special Listing Condition Standard
Read Less Info
Want to know what your home might be worth? Contact us for a FREE valuation!

Our team is ready to help you sell your home for the highest possible price ASAP

Bought with Paul Crane • Pacific California Properties
GET MORE INFORMATION
Broker Associate | License ID: 02090487

