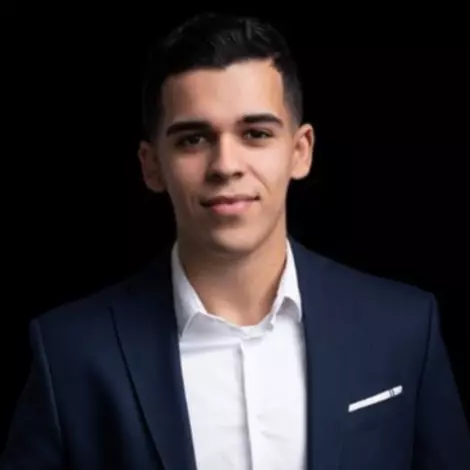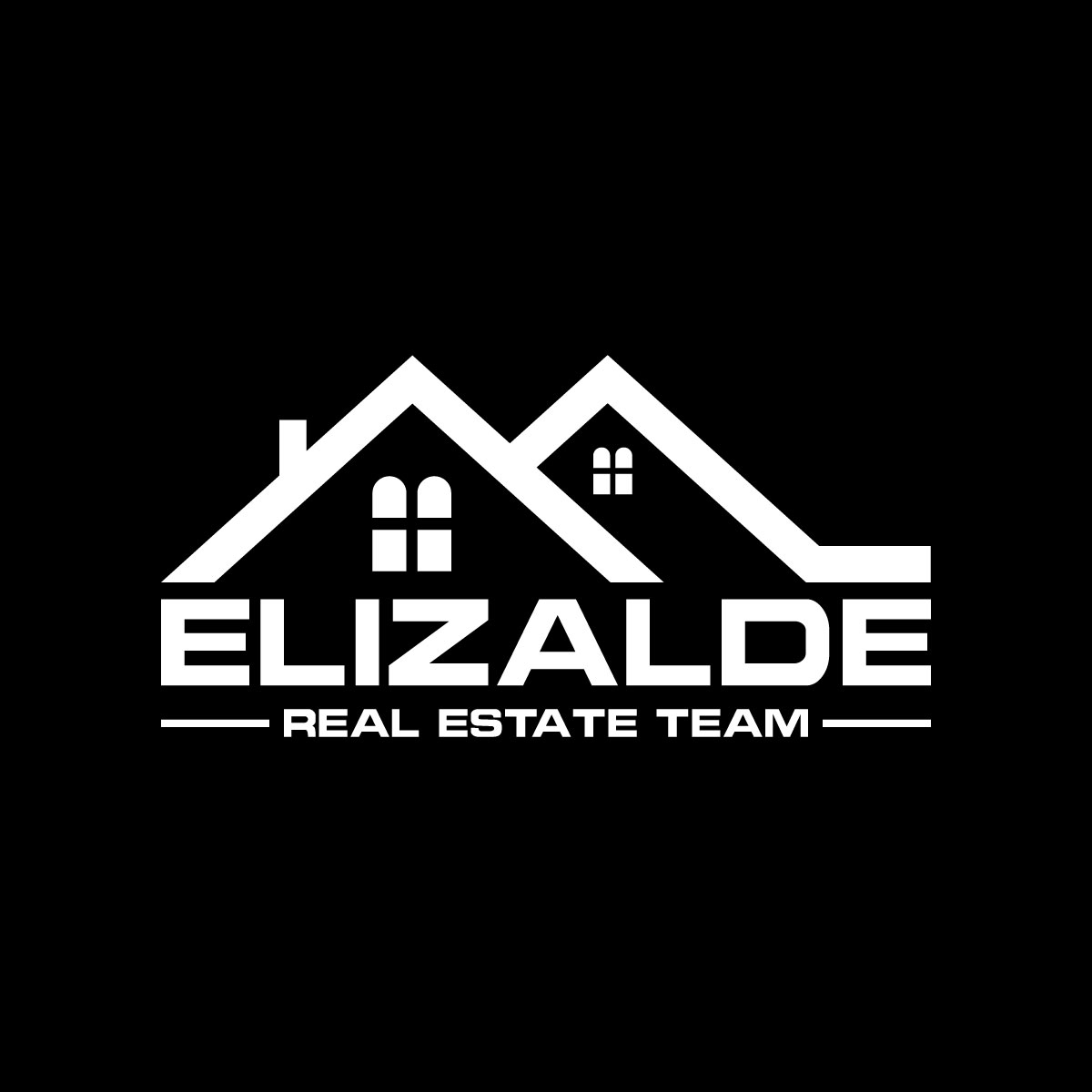$1,750,000
$1,850,000
5.4%For more information regarding the value of a property, please contact us for a free consultation.
4 Beds
4 Baths
2,174 SqFt
SOLD DATE : 11/14/2016
Key Details
Sold Price $1,750,000
Property Type Single Family Home
Sub Type Single Family Residence
Listing Status Sold
Purchase Type For Sale
Square Footage 2,174 sqft
Price per Sqft $804
MLS Listing ID BB16707068
Sold Date 11/14/16
Bedrooms 4
Full Baths 2
Half Baths 1
Three Quarter Bath 1
Construction Status Repairs Cosmetic
HOA Y/N No
Year Built 1947
Property Sub-Type Single Family Residence
Property Description
Incredible Opportunity! Fantastic Potential! Traditional 2100+ s.f. 3 bedroom 2 ½ bath home in desirable Cheviot Hills area, sitting on a very large 13,400+ s.f. corner lot. First time on the market in over 50 years. With some moderate upgrades this can be your future home or update to your own modern specifications and make this your dream home. Currently maintains the character of 1949 (the year built), with wonderful features including fireplace in living room, large family room/den, formal dining room, eating area in kitchen, separate laundry room, Jack and Jill bedrooms and bath and large master bedroom with en suite bath. The backyard features include in-ground pool, covered patio with huge built-in brick barbeque, fireplace, and sink, wonderful for entertaining. The remaining backyard is terraced with an abundance of trees and shrubbery, adding to privacy. Pool house includes a fireplace and ¾ bath. There is a separate room adjoining the 2-car garage which had been used as an office. Additional features include a circular driveway and a partial basement with lighting. This house is in a highly rated school district. Bring your imagination to this wonderful property.
Location
State CA
County Los Angeles
Area C08 - Cheviot Hills/Rancho Park
Zoning LAR1
Rooms
Main Level Bedrooms 3
Interior
Interior Features Separate/Formal Dining Room, Storage, Tile Counters, All Bedrooms Down, Jack and Jill Bath, Main Level Primary
Heating Central, Fireplace(s)
Cooling None
Flooring Carpet, Vinyl
Fireplaces Type Guest Accommodations, Living Room, Outside, Wood Burning
Fireplace Yes
Appliance Barbecue, Gas Oven, Gas Water Heater, Refrigerator
Laundry Common Area
Exterior
Exterior Feature Barbecue
Parking Features Circular Driveway, Concrete, Garage, On Street
Garage Spaces 2.0
Garage Description 2.0
Pool In Ground, Private
Community Features Curbs, Suburban, Sidewalks, Park
Utilities Available Electricity Connected, Natural Gas Connected, Phone Connected, Sewer Connected, Water Connected
View Y/N Yes
View Neighborhood
Accessibility Customized Wheelchair Accessible
Porch Covered, Patio
Attached Garage No
Total Parking Spaces 2
Private Pool Yes
Building
Lot Description Back Yard, Corner Lot, Front Yard, Lawn, Landscaped, Near Park, Sprinkler System, Street Level
Story 1
Entry Level One
Foundation Block, Permanent
Sewer Public Sewer
Water Public
Architectural Style Traditional
Level or Stories One
Construction Status Repairs Cosmetic
Schools
School District Los Angeles Unified
Others
Senior Community No
Tax ID 4318037042
Security Features Security System
Acceptable Financing Cash to New Loan
Listing Terms Cash to New Loan
Financing Cash
Special Listing Condition Standard
Read Less Info
Want to know what your home might be worth? Contact us for a FREE valuation!

Our team is ready to help you sell your home for the highest possible price ASAP

Bought with Rory Posin • RE/MAX ESTATE PROPERTIES
GET MORE INFORMATION
Broker Associate | License ID: 02090487

