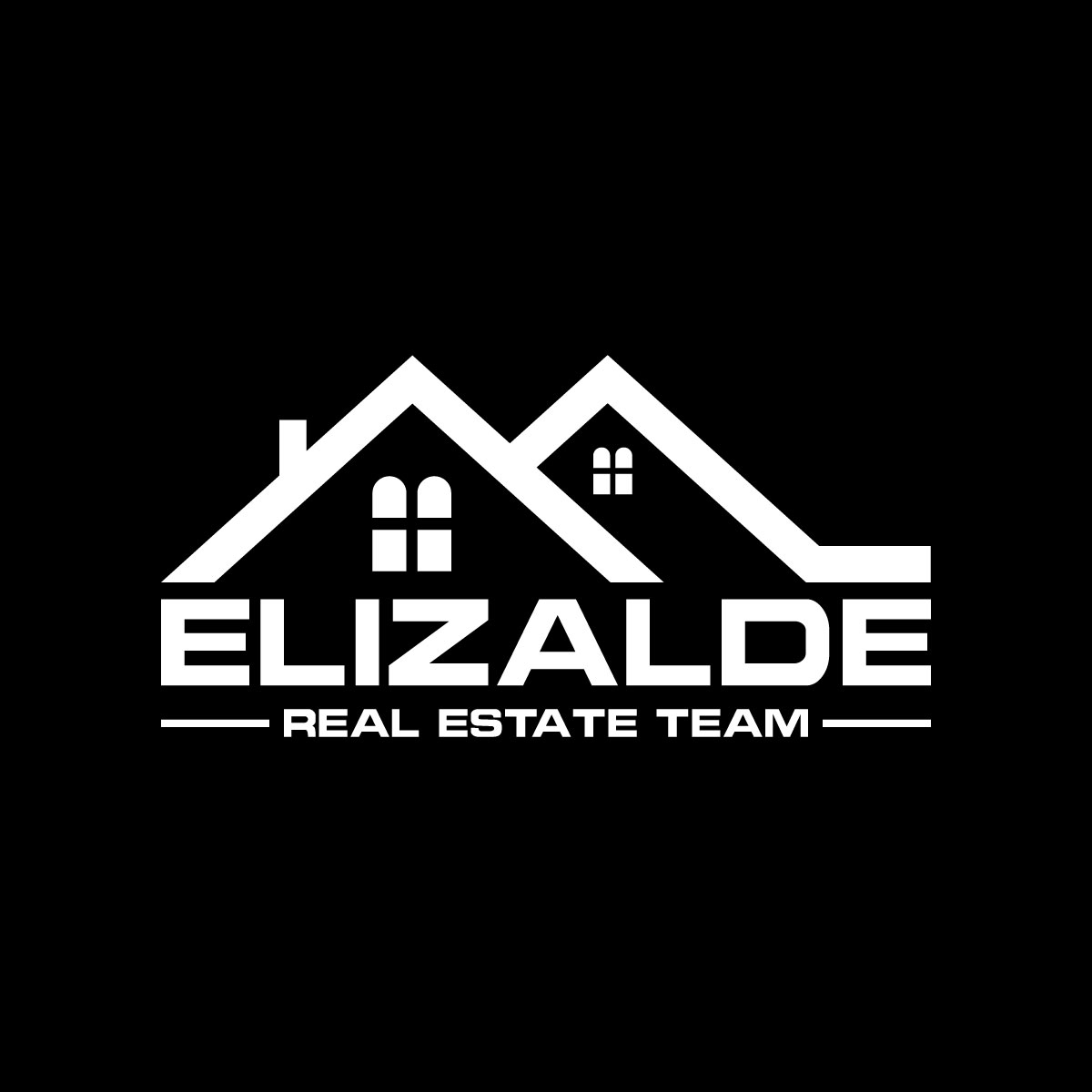$455,000
$455,000
For more information regarding the value of a property, please contact us for a free consultation.
4 Beds
3 Baths
1,971 SqFt
SOLD DATE : 07/25/2014
Key Details
Sold Price $455,000
Property Type Single Family Home
Sub Type Single Family Residence
Listing Status Sold
Purchase Type For Sale
Square Footage 1,971 sqft
Price per Sqft $230
Subdivision Classic Homes
MLS Listing ID TR14135803
Sold Date 07/25/14
Bedrooms 4
Full Baths 3
Construction Status Termite Clearance
HOA Y/N No
Year Built 1986
Lot Size 6,795 Sqft
Property Sub-Type Single Family Residence
Property Description
Sought after neighborhood in an established tract. No HOA dues, low property taxes. Well built by Classic Homes. Super pool/spa home with one bedroom down and 3 up. Vaulted ceilings greet you with an open living room and formal dining room. Tile entry, separate family room that is open to the kitchen. Brick fireplace in the family room with wet bar. Breakfast bar and nook area. Tile kitchen counters, tile flooring. Full bathroom downstairs for the bedroom and guests. Vaulted ceilings in the master bedroom, large walk in closet with sides for his and hers. Bathroom with twin sinks, oval tub, separate shower stall. Great yard for entertaining. Large concrete patio with cover, ample lawn area with sprinklers. Spacious pool and spa was remodeled not long ago. Newly rebuilt filter, new pump motor. Mature olive tree in the front yard, non fruit bearing. Lush landscaping front and back with a sprinkler system. Could use some interior refreshing, but this home has great bones and a wonderful location. Long lasting concrete tile roof. Indoor laundry room. Recently replaced central air compressor and forced air heater. Chino is a multiple award winner of top 100 places for young families to live in America. Wonderful schools and shopping centers.
Location
State CA
County San Bernardino
Area 681 - Chino
Interior
Interior Features Breakfast Bar, Breakfast Area, Ceiling Fan(s), Ceramic Counters, Cathedral Ceiling(s), Separate/Formal Dining Room, Tile Counters, Unfurnished, Bedroom on Main Level, Primary Suite, Walk-In Closet(s)
Heating Central, Forced Air, Natural Gas
Cooling Central Air
Flooring Carpet, Tile
Fireplaces Type Family Room, Gas, Wood Burning
Fireplace Yes
Appliance Dishwasher, Gas Cooktop, Disposal, Gas Oven, Gas Water Heater, Microwave
Laundry Electric Dryer Hookup, Gas Dryer Hookup, Laundry Room
Exterior
Parking Features Concrete, Door-Multi, Direct Access, Driveway, Garage Faces Front, Garage, Garage Door Opener
Garage Spaces 2.0
Garage Description 2.0
Fence Block, Wood
Pool In Ground, Private
Community Features Curbs, Street Lights, Suburban, Sidewalks
Utilities Available Cable Available, Natural Gas Available, Phone Connected, Sewer Available, Sewer Connected, Underground Utilities
View Y/N No
View None
Roof Type Concrete,Tile
Attached Garage Yes
Total Parking Spaces 2
Private Pool Yes
Building
Lot Description Back Yard, Front Yard, Sprinklers In Rear, Sprinklers In Front, Lawn, Landscaped, Rectangular Lot, Sprinkler System, Yard
Faces West
Story Two
Entry Level Two
Foundation Slab
Water Public
Architectural Style Spanish
Level or Stories Two
Construction Status Termite Clearance
Schools
School District Chino Valley Unified
Others
Senior Community No
Tax ID 1052031540000
Security Features Carbon Monoxide Detector(s),Fire Rated Drywall,Smoke Detector(s)
Acceptable Financing Cash, Cash to New Loan
Listing Terms Cash, Cash to New Loan
Financing Conventional
Special Listing Condition Standard
Read Less Info
Want to know what your home might be worth? Contact us for a FREE valuation!

Our team is ready to help you sell your home for the highest possible price ASAP

Bought with STUART MERIDA • KELLER WILLIAMS REALTY
GET MORE INFORMATION
Broker Associate | License ID: 02090487

