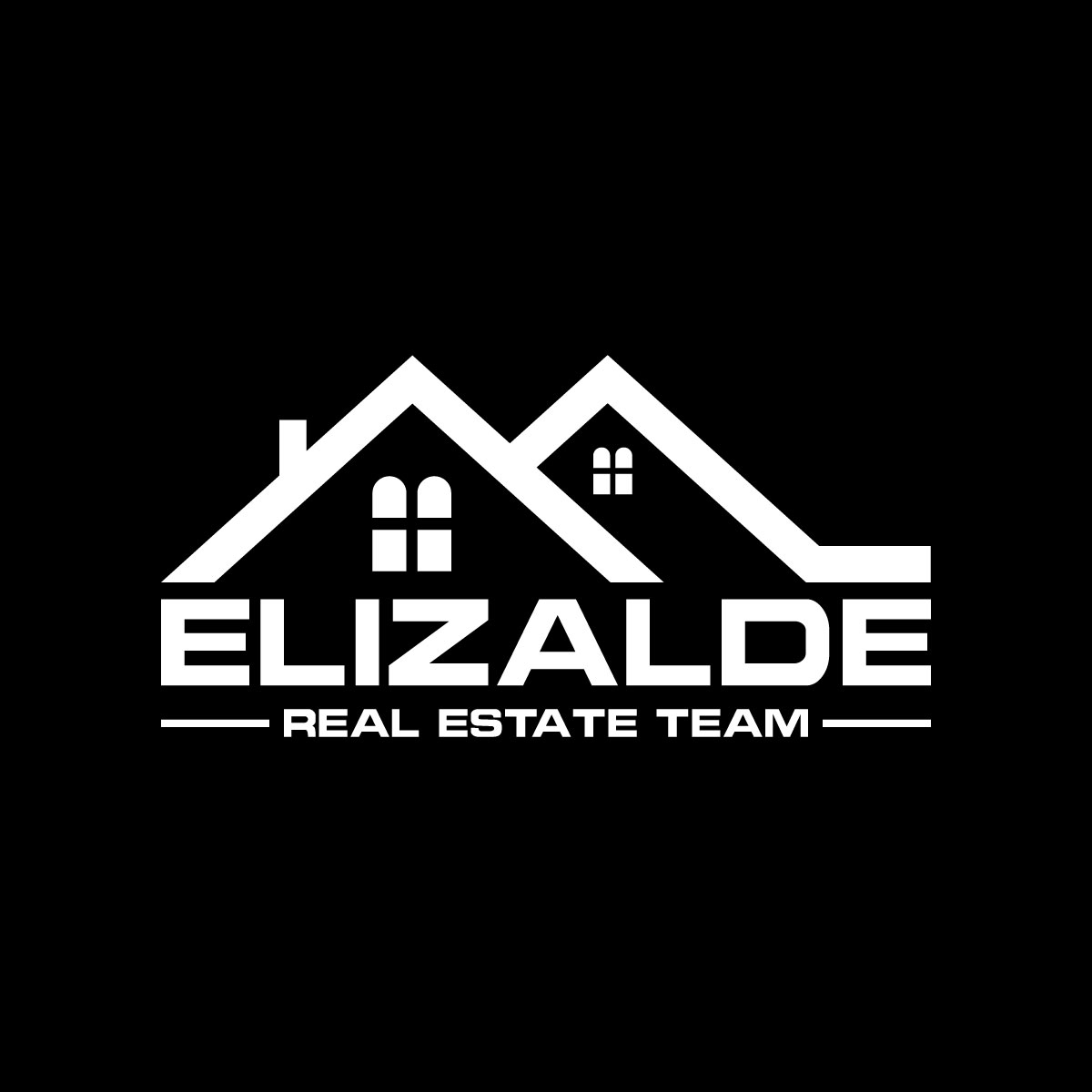$1,302,888
$1,250,000
4.2%For more information regarding the value of a property, please contact us for a free consultation.
4 Beds
2 Baths
1,780 SqFt
SOLD DATE : 03/08/2024
Key Details
Sold Price $1,302,888
Property Type Single Family Home
Sub Type Single Family Residence
Listing Status Sold
Purchase Type For Sale
Square Footage 1,780 sqft
Price per Sqft $731
Subdivision ,Other
MLS Listing ID OC24022454
Sold Date 03/08/24
Bedrooms 4
Full Baths 2
Construction Status Updated/Remodeled
HOA Y/N No
Year Built 1965
Lot Size 7,919 Sqft
Property Sub-Type Single Family Residence
Property Description
NEW ROOF COMING MID FEBRUARY 2024! Welcome home to 23162 Tulip in Lake Forest with beautiful Saddleback Mountain views from the front yard! Enjoy single level living in this 4 bedroom, 2 bathroom home that has been tastefully remodeled. A salt washed brick patio and double door entry invite you to a great room featuring a focal custom wainscoting fireplace surround and waterproof laminate flooring throughout. The kitchen island has breakfast seating and a built in stainless steel gas range - great for entertaining! Included in the chef's kitchen is plenty of storage, a built in microwave drawer and light Quartz countertops. Additional bench seating with a built in desk by the front door and open shelving blends in to this turnkey property. A laundry room sits off of the kitchen with a utility sink and shelving storage! The oversized primary bedroom features a large sliding door to the outdoor patio. The primary bathroom has been recently remodeled and offers a separate walk in shower with custom tile work and commode. A large backyard (almost 8,000 SF lot!) has a newer water drip system and sod (replaced in 2020) and plenty of room to entertain. The patio area is perfect for al fresco dining and a large grassy lawn is enclosed by a newer redwood fence. ACU was replaced in 2018 Come quick!
Location
State CA
County Orange
Area Ls - Lake Forest South
Rooms
Main Level Bedrooms 4
Interior
Interior Features Breakfast Bar, Built-in Features, Ceiling Fan(s), Separate/Formal Dining Room, Open Floorplan, Pantry, Quartz Counters, Recessed Lighting, Storage, All Bedrooms Down, Attic, Bedroom on Main Level, Main Level Primary, Primary Suite, Walk-In Pantry
Heating Central, Natural Gas
Cooling Central Air, Electric
Flooring Carpet, Laminate
Fireplaces Type Gas, Living Room, Wood Burning
Fireplace Yes
Appliance 6 Burner Stove, Built-In Range, Convection Oven, Dishwasher, Gas Cooktop, Gas Oven, Gas Range, Ice Maker, Microwave, Refrigerator, Self Cleaning Oven, Water To Refrigerator, Water Heater, Dryer, Washer
Laundry Washer Hookup, Gas Dryer Hookup, Inside, Laundry Room
Exterior
Parking Features Concrete, Direct Access, Driveway, Driveway Up Slope From Street, Garage Faces Front, Garage, Garage Door Opener, Private, One Space
Garage Spaces 2.0
Garage Description 2.0
Fence Good Condition, Wood
Pool None
Community Features Curbs, Street Lights
Utilities Available Cable Available, Electricity Available, Electricity Connected, Natural Gas Available, Natural Gas Connected, Phone Available, Sewer Available, Sewer Connected, Water Available
View Y/N No
View None
Roof Type Common Roof
Accessibility Safe Emergency Egress from Home, No Stairs, Parking, Accessible Doors
Porch Covered
Attached Garage Yes
Total Parking Spaces 6
Private Pool No
Building
Lot Description 0-1 Unit/Acre, Back Yard, Drip Irrigation/Bubblers, Gentle Sloping, Sprinklers In Rear, Sprinklers In Front, Lawn, Landscaped, Sprinklers Timer, Sprinkler System
Story 1
Entry Level One
Foundation Slab
Sewer Public Sewer
Water Public
Level or Stories One
New Construction No
Construction Status Updated/Remodeled
Schools
School District Saddleback Valley Unified
Others
Senior Community No
Tax ID 61708303
Security Features Carbon Monoxide Detector(s),Smoke Detector(s)
Acceptable Financing Cash, Cash to New Loan, 1031 Exchange
Listing Terms Cash, Cash to New Loan, 1031 Exchange
Financing Cash to New Loan
Special Listing Condition Standard
Read Less Info
Want to know what your home might be worth? Contact us for a FREE valuation!

Our team is ready to help you sell your home for the highest possible price ASAP

Bought with Elizabeth Yi • Realty One Group West
GET MORE INFORMATION
Broker Associate | License ID: 02090487






