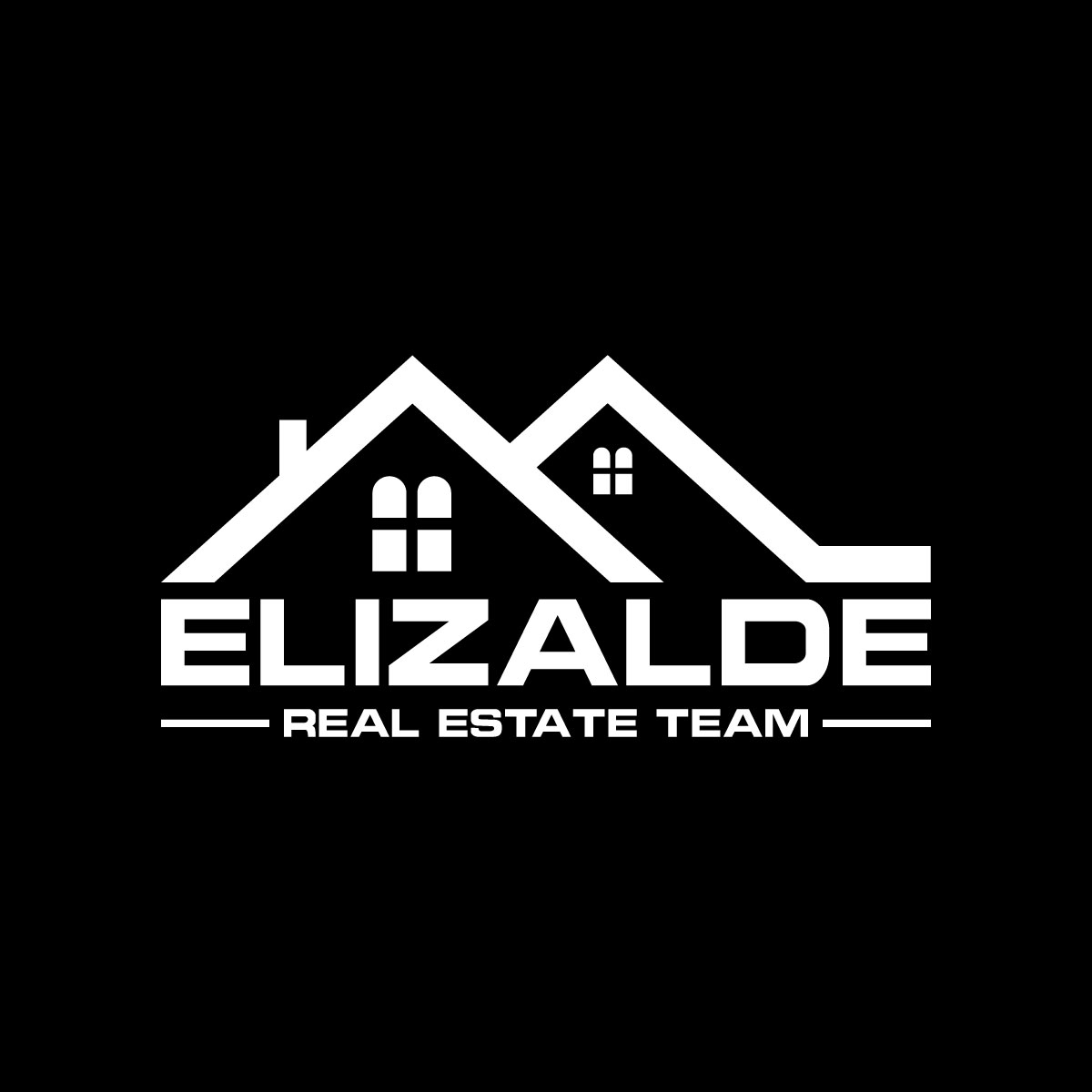$2,091,000
$1,925,000
8.6%For more information regarding the value of a property, please contact us for a free consultation.
3 Beds
3 Baths
1,869 SqFt
SOLD DATE : 04/29/2024
Key Details
Sold Price $2,091,000
Property Type Single Family Home
Sub Type Single Family Residence
Listing Status Sold
Purchase Type For Sale
Square Footage 1,869 sqft
Price per Sqft $1,118
MLS Listing ID 24375146
Sold Date 04/29/24
Bedrooms 3
Full Baths 2
Half Baths 1
Construction Status Updated/Remodeled
HOA Y/N No
Year Built 1945
Lot Size 5,505 Sqft
Property Sub-Type Single Family Residence
Property Description
Fresh off an extensive custom renovation, this pristine and private 3-bedroom, 2.5 bathroom home is the epitome of charm and California indoor-outdoor living. Upon entering, one is greeted with an expansive formal living room which seamlessly leads to the oversized chef's kitchen, breakfast area, family room and powder room. The right wing of the home includes a stunning primary suite with a custom walk-in closet and en suite bathroom with a double vanity and rain shower head. Either of the two additional bedrooms could be used as a home office, featuring ample closet space and located in close proximity to the second full bathroom which is equipped with a shower and soaking tub. The private, fully enclosed designer backyard features an outdoor BBQ, water feature and overhanging cabana with patio lights and leads to the finished, nearly 500 square foot 2-car garage which can also serve as a rec room, gym or home office. Upgraded features include an Andersen pocket doors and sound resistant windows, all new Bosch kitchen appliances, Restoration Hardware light fixtures, SONY/BOSE interior and exterior sounds systems and all new interior systems including HVAC, plumbing and electrical. Located in the award winning Overland Avenue Elementary School system and also close to Notre Dame Academy, this charming home is perfectly situated in West Los Angeles' Cheviot Hills/Rancho Park neighborhood and in close proximity to Westfield Century City Mall, Beverly Hills, Beverlywood, UCLA, the 405 and 10 freeways and the metro line.
Location
State CA
County Los Angeles
Area C08 - Cheviot Hills/Rancho Park
Zoning LAR1
Interior
Interior Features Walk-In Closet(s)
Heating Central
Cooling Central Air
Fireplaces Type Decorative, Living Room
Furnishings Unfurnished
Fireplace Yes
Appliance Barbecue, Dishwasher, Disposal, Microwave, Refrigerator, Vented Exhaust Fan, Dryer, Washer
Laundry Stacked
Exterior
Parking Features Door-Multi, Garage, Private
Garage Spaces 2.0
Garage Description 2.0
Fence Partial
Pool None
View Y/N No
View None
Attached Garage No
Total Parking Spaces 2
Private Pool No
Building
Lot Description Back Yard, Front Yard, Landscaped
Story 1
Entry Level One
Level or Stories One
New Construction No
Construction Status Updated/Remodeled
Others
Senior Community No
Tax ID 4255014032
Security Features Carbon Monoxide Detector(s),Fire Detection System,Smoke Detector(s)
Special Listing Condition Standard
Read Less Info
Want to know what your home might be worth? Contact us for a FREE valuation!

Our team is ready to help you sell your home for the highest possible price ASAP

Bought with Lonney Gordon • Pinnacle Estate Properties, Inc.
GET MORE INFORMATION
Broker Associate | License ID: 02090487






