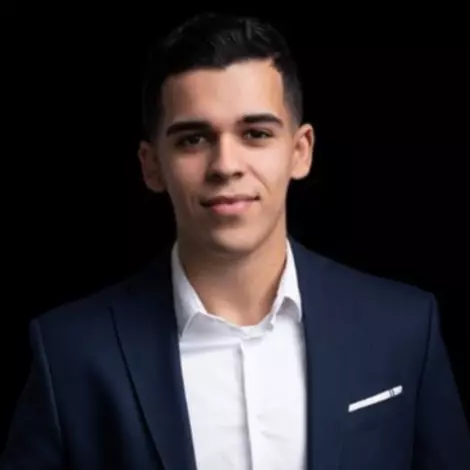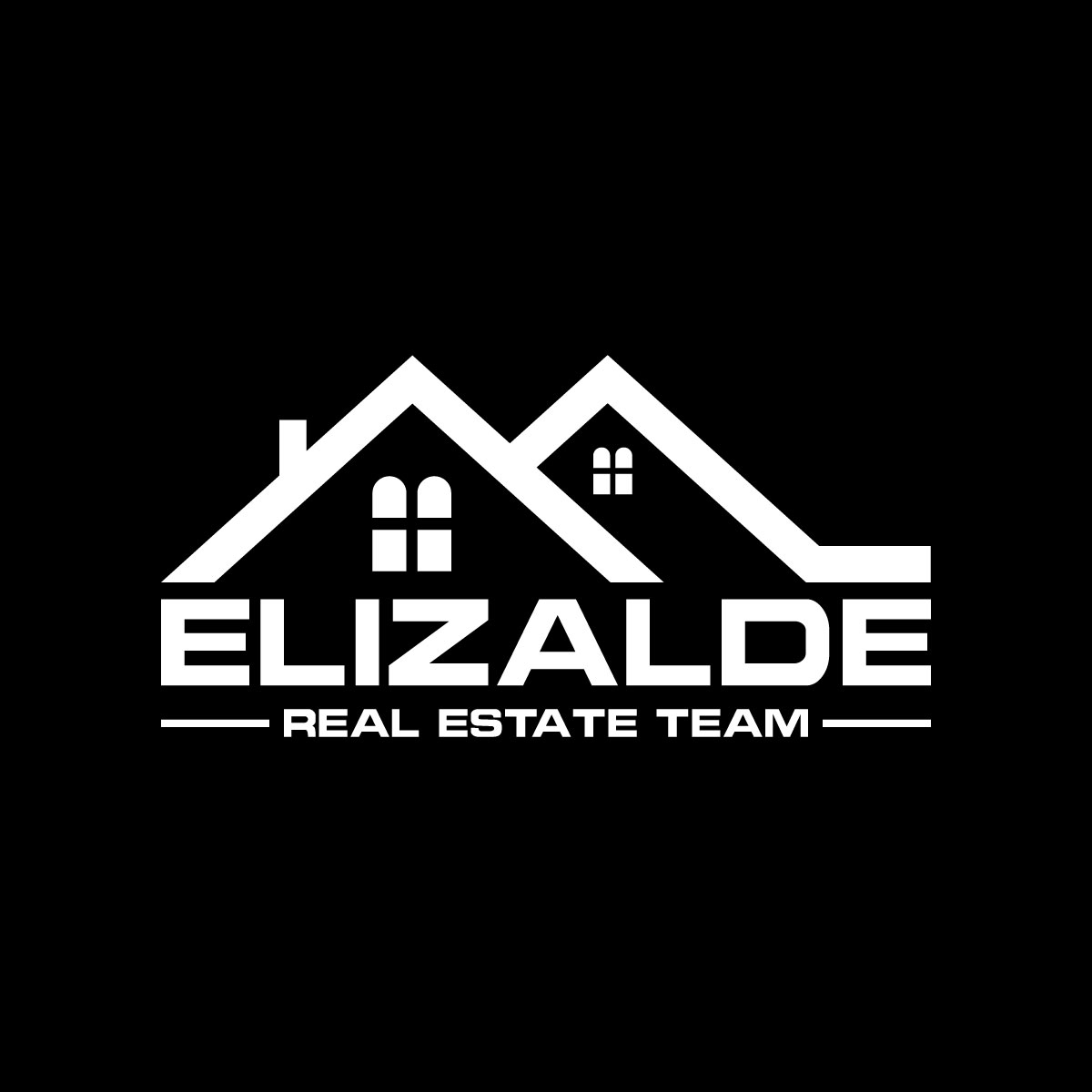$7,500,000
$7,999,000
6.2%For more information regarding the value of a property, please contact us for a free consultation.
6 Beds
8 Baths
7,233 SqFt
SOLD DATE : 05/06/2024
Key Details
Sold Price $7,500,000
Property Type Single Family Home
Sub Type Single Family Residence
Listing Status Sold
Purchase Type For Sale
Square Footage 7,233 sqft
Price per Sqft $1,036
MLS Listing ID 23327273
Sold Date 05/06/24
Bedrooms 6
Full Baths 4
Half Baths 1
Three Quarter Bath 3
Condo Fees $200
HOA Fees $16/ann
HOA Y/N Yes
Year Built 2023
Lot Size 8,746 Sqft
Property Sub-Type Single Family Residence
Property Description
This new construction home by B Homes Design & Development located in the prestigious neighborhood of Cheviot Hills has it all. Featuring 6 bedrooms, 7.5 bathrooms, and an expansive lower level, offering a remarkable 7,233 square feet of luxurious living space. As you step through the front door, a grand foyer greets you with soaring ceilings and rich wood floors that guide you through a tastefully designed living space. This sophisticated residence boasts an elegant living room, a sun-filled family room, a formal dining room, and Fleetwood doors that effortlessly connect to the expansive backyard. The chef's kitchen showcasing custom cabinetry, top-of-the-line Sub Zero appliances, and a generously sized island perfect for entertaining. The primary suite is ready for your daily retreat, complete with fireplace, oversized shower, deep soaking tub, and walk-in closet. Descend into the lower level to relax in your custom home theater. Walk behind bar and temp controlled wine room overlooking the large seating area, private gym, bedroom along with 2 bathrooms, outdoor patio and full sized laundry room with dog wash station. Go green with solar panels installed on this home while regularly saving you money.
Location
State CA
County Los Angeles
Area C08 - Cheviot Hills/Rancho Park
Zoning LAR1
Interior
Interior Features Beamed Ceilings, Separate/Formal Dining Room, Eat-in Kitchen, Elevator, High Ceilings, Multiple Staircases, Open Floorplan, Recessed Lighting, Bar, Walk-In Pantry, Walk-In Closet(s)
Heating Central
Cooling Central Air
Flooring Tile
Fireplaces Type Living Room, Primary Bedroom
Furnishings Unfurnished
Fireplace Yes
Appliance Built-In, Dishwasher, Disposal, Microwave, Oven, Range, Refrigerator, Range Hood, Vented Exhaust Fan, Dryer
Laundry Laundry Room
Exterior
Exterior Feature Rain Gutters
Parking Features Driveway
Fence Wood
Pool None
View Y/N No
View None
Attached Garage Yes
Total Parking Spaces 4
Private Pool No
Building
Story 3
Entry Level Three Or More
Architectural Style Traditional
Level or Stories Three Or More
New Construction Yes
Others
Senior Community No
Tax ID 4316012024
Special Listing Condition Standard
Read Less Info
Want to know what your home might be worth? Contact us for a FREE valuation!

Our team is ready to help you sell your home for the highest possible price ASAP

Bought with Cory Holtzman • Exel Properties
GET MORE INFORMATION
Broker Associate | License ID: 02090487






