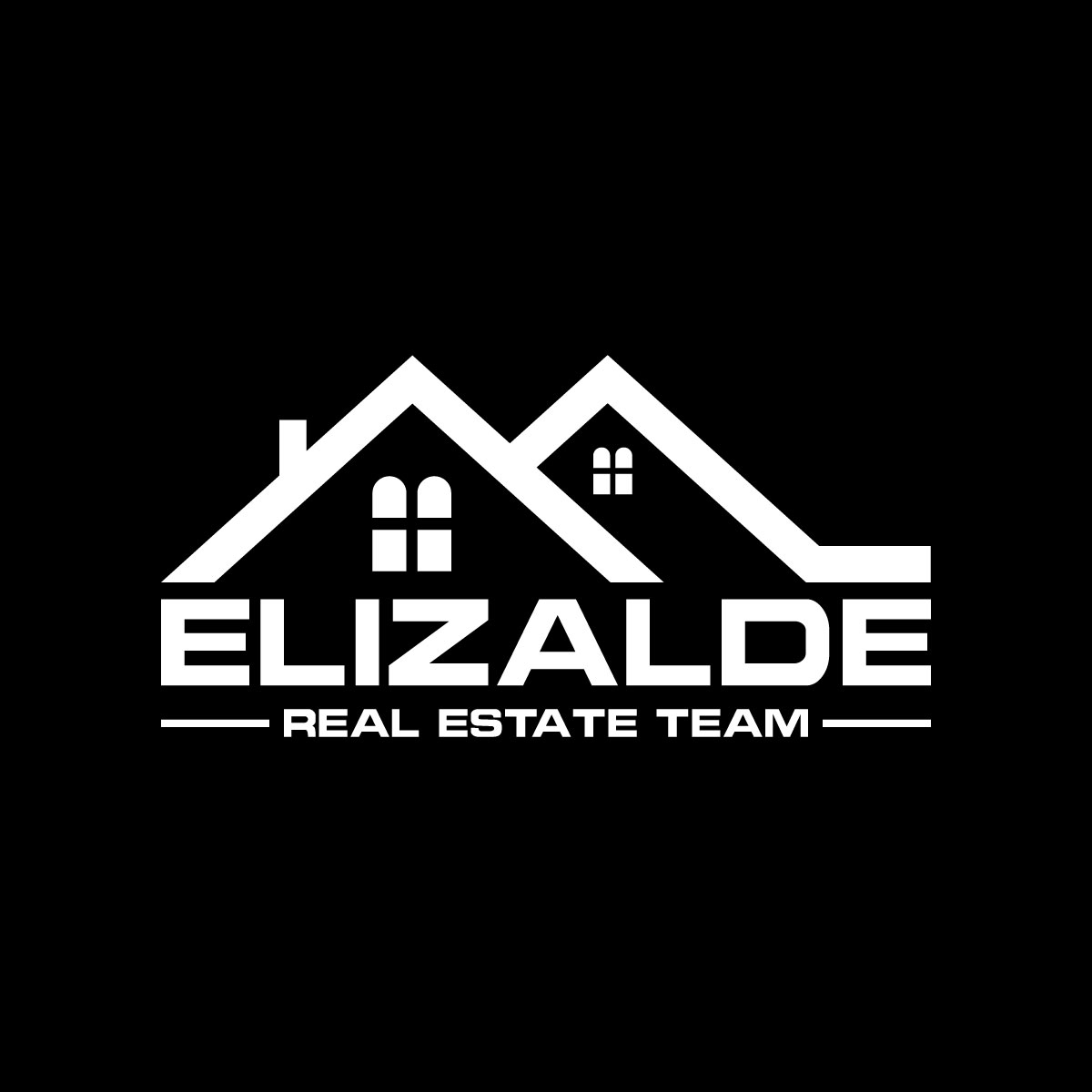$2,400,000
$2,450,000
2.0%For more information regarding the value of a property, please contact us for a free consultation.
3 Beds
4 Baths
2,249 SqFt
SOLD DATE : 07/02/2024
Key Details
Sold Price $2,400,000
Property Type Single Family Home
Sub Type Single Family Residence
Listing Status Sold
Purchase Type For Sale
Square Footage 2,249 sqft
Price per Sqft $1,067
MLS Listing ID 24396315
Sold Date 07/02/24
Bedrooms 3
Full Baths 3
Half Baths 1
HOA Y/N No
Year Built 1927
Lot Size 6,372 Sqft
Property Sub-Type Single Family Residence
Property Description
Experience the perfect blend of style and versatility in this sensational Spanish 3 bed and 3.5 bath designer home with beautiful finishes throughout. Step into an open and airy living space where the dramatic living room greets you with a vaulted wood-beamed ceiling, picture window, stone-finished fireplace, and wall of custom built-ins. The home's open floor plan effortlessly connects the living area to a spacious dining room, featuring French doors that open to the charming front porch, ideally situated next to the stunningly remodeled kitchen, boasting a breakfast bar, sleek quartz countertops, modern cabinetry, and stainless-steel appliances. Adjoining the kitchen is a sunny breakfast nook, overlooking the front yard greenery. Versatility is at its best in the large family room, currently utilized as a functional home office. Custom built-ins and skylight offer endless possibilities for use as a media room, playroom, or additional entertaining area. Charming primary suite, featuring French doors to a serene tiled patio and a grassy backyard with mature trees. Tile and quartz finished primary bathroom with dual basins, and a separate bath and shower. The second and third bedrooms include ensuite remodeled bathrooms and closets with custom-built shelving. Additional highlights include hardwood flooring throughout, all newer interior doors and hardware, dual-paned windows, custom window treatments, smart home features, and central AC/heat. The property also includes a side-by-side laundry area with storage, a remote-access gated driveway, and a 2-car garage with additional storage space. Located close to Century City Westfield Mall, UCLA, and the vibrant retail and restaurants of Westwood Blvd., and within the Westwood Charter School district. This home combines comfort and convenience. It's ready for move-in and ideal for those seeking a blend of style and practicality in a prime location.
Location
State CA
County Los Angeles
Area C05 - Westwood - Century City
Zoning LAR1
Interior
Interior Features Walk-In Closet(s)
Heating Central
Cooling Central Air
Flooring Wood
Fireplaces Type None
Furnishings Unfurnished
Fireplace No
Appliance Dishwasher, Disposal, Microwave, Refrigerator, Washer
Exterior
Parking Features Door-Multi, Driveway, Garage
Pool None
View Y/N No
View None
Total Parking Spaces 2
Private Pool No
Building
Story 1
Entry Level One
Architectural Style Spanish
Level or Stories One
New Construction No
Others
Senior Community No
Tax ID 4322016026
Special Listing Condition Standard
Read Less Info
Want to know what your home might be worth? Contact us for a FREE valuation!

Our team is ready to help you sell your home for the highest possible price ASAP

Bought with Sheri Bienstock • The Bienstock Group
GET MORE INFORMATION
Broker Associate | License ID: 02090487






