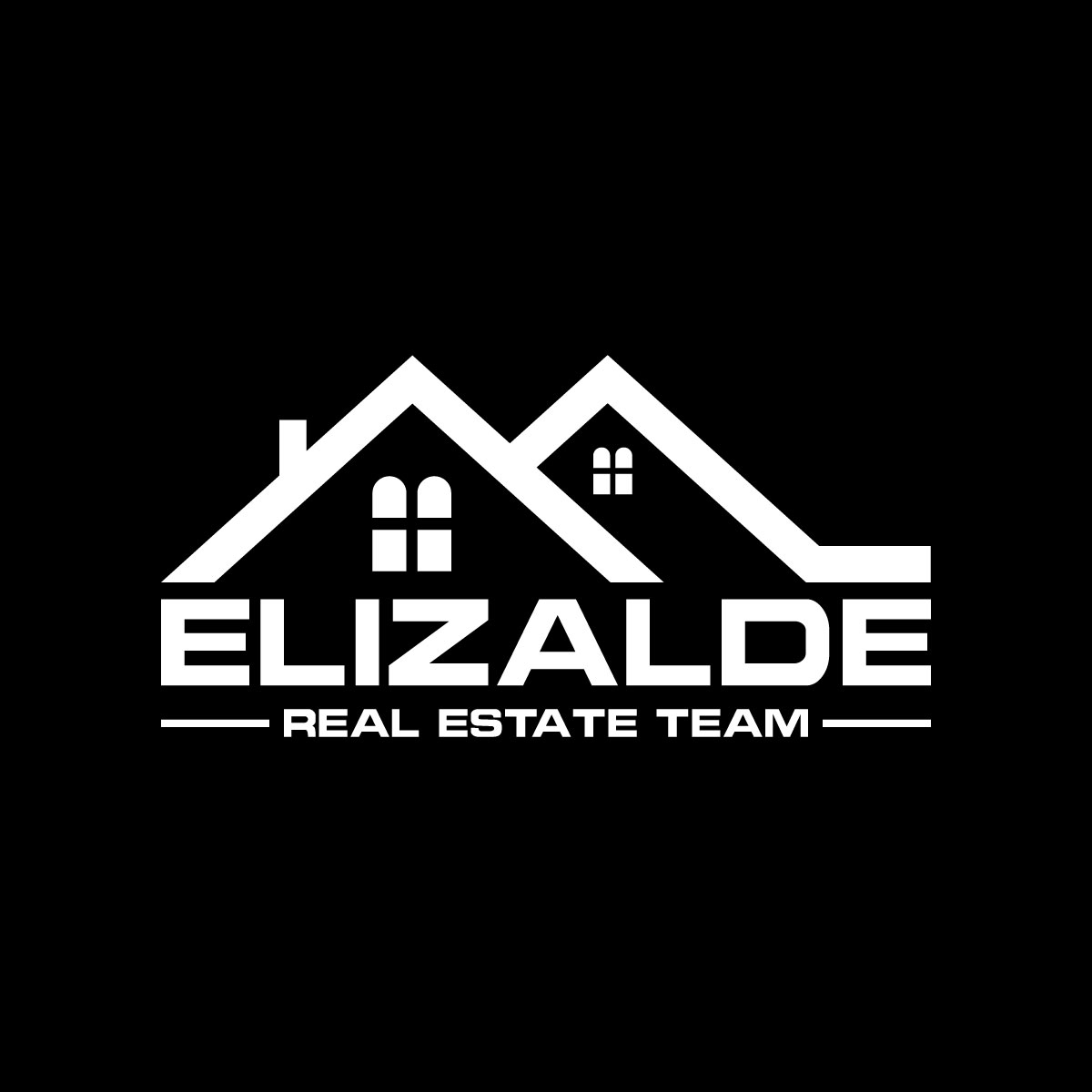$3,000,000
$2,999,000
For more information regarding the value of a property, please contact us for a free consultation.
3 Beds
4 Baths
2,817 SqFt
SOLD DATE : 04/07/2025
Key Details
Sold Price $3,000,000
Property Type Single Family Home
Sub Type Single Family Residence
Listing Status Sold
Purchase Type For Sale
Square Footage 2,817 sqft
Price per Sqft $1,064
MLS Listing ID 25496749
Sold Date 04/07/25
Bedrooms 3
Full Baths 2
Three Quarter Bath 2
HOA Y/N No
Year Built 1935
Lot Size 6,738 Sqft
Lot Dimensions Assessor
Property Sub-Type Single Family Residence
Property Description
Welcome to an elegant oasis nestled in the heart of the coveted Cheviot Hills neighborhood. This exquisite 3-bedroom, 4-bathroom residence plus guest suite spans 2,817 square feet, offering a blend of creature comforts and timeless charm. Upon entering, you are greeted into a lovely foyer, setting the stage for refined living. A handsome panel-walled dining room evokes warmth and sophistication and the adjacent inviting library provides a serene retreat for relaxation or work. The beautifully renovated primary suite serves as a luxurious escape, featuring a contemporary bathroom with gleaming marble surfaces designed for relaxation. Plus, a picturesque awning-covered front balcony is the ideal setting for enjoying your morning coffee or relaxing in the afternoon setting sun. Working from home is made easy in the dedicated home office. Additional guest quarters downstairs with rough-ins for a kitchenette to complete an ADU enhances the home's versatility, providing comfort and privacy for visitors or creative endeavors. Outside, a beautifully landscaped backyard awaits, highlighted by an enchanting arbor perfect for al fresco dining and entertaining. Whether hosting friends or savoring a quiet moment of reflection in the evening under the stars, this outdoor space is a true haven. An oversized two-car garage allows for easy, convenient parking plus substantial room for necessary storage. Situated a few short blocks from the Westside's prestigious, family oriented Griffin Club, the Cheviot Hills Recreation Center and the Rancho Park Golf Course, as well as an easy commute to Century City, Beverly Hills, Downtown L.A. and the beach, this home offers a unique opportunity to experience the best of Los Angeles living in a setting of elegance and style. Arrange a private viewing today to explore all this exceptional property has to offer.
Location
State CA
County Los Angeles
Area C08 - Cheviot Hills/Rancho Park
Zoning LAR1
Interior
Interior Features Walk-In Closet(s)
Heating Central
Flooring Wood
Fireplaces Type Decorative, Library
Furnishings Unfurnished
Fireplace Yes
Appliance Double Oven, Dishwasher, Disposal, Gas Range, Microwave, Refrigerator, Dryer, Washer
Laundry In Kitchen
Exterior
Parking Features Door-Multi, Driveway, Garage
Garage Spaces 2.0
Garage Description 2.0
Pool None
View Y/N Yes
Roof Type Composition,Shingle
Attached Garage Yes
Total Parking Spaces 2
Private Pool No
Building
Story 2
Entry Level Two
Sewer Other
Water Public
Architectural Style Traditional
Level or Stories Two
New Construction No
Others
Senior Community No
Tax ID 4318025019
Security Features Carbon Monoxide Detector(s),Smoke Detector(s)
Special Listing Condition Standard
Read Less Info
Want to know what your home might be worth? Contact us for a FREE valuation!

Our team is ready to help you sell your home for the highest possible price ASAP

Bought with Peter Jumrukovski • Real Broker
GET MORE INFORMATION
Broker Associate | License ID: 02090487






