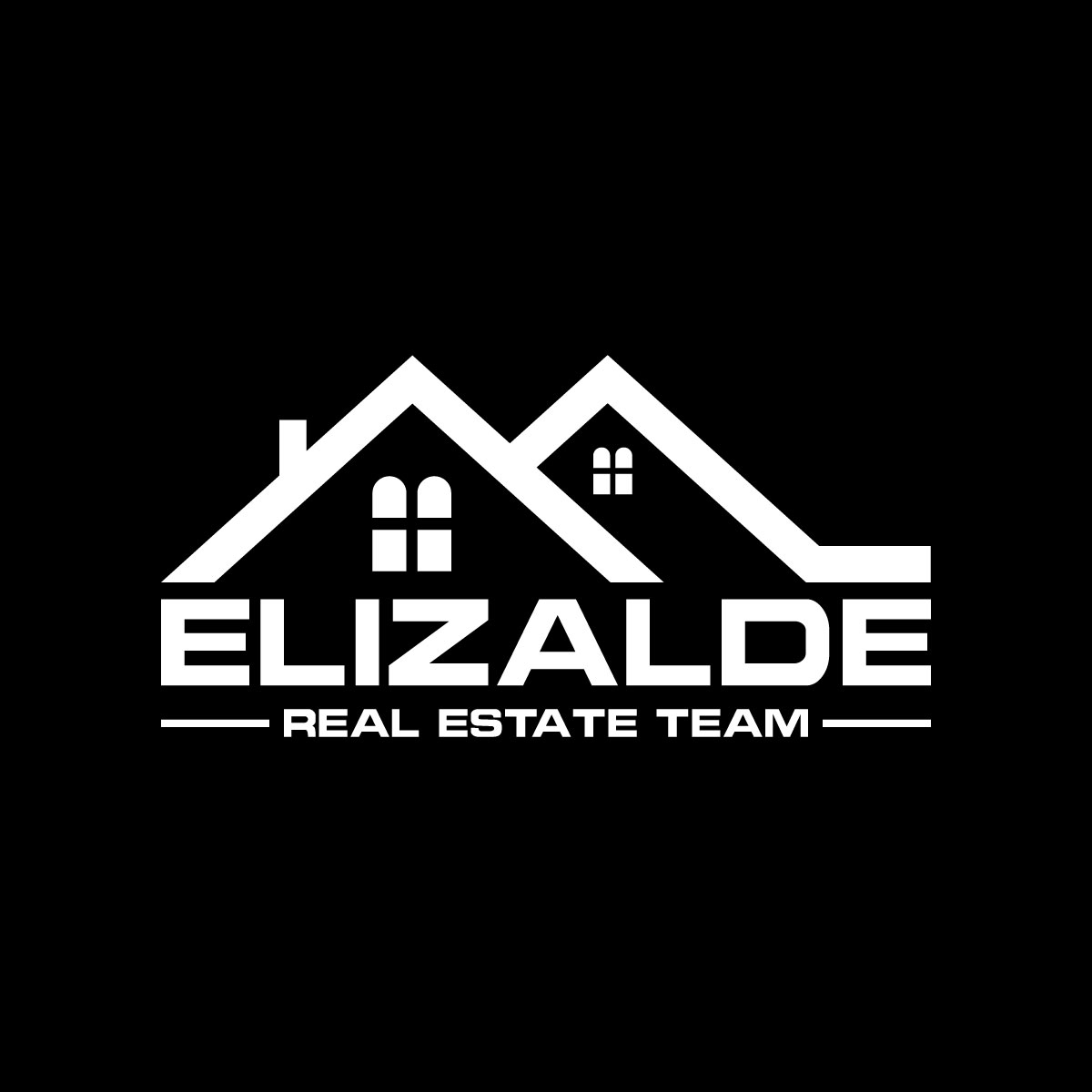$2,725,000
$2,388,000
14.1%For more information regarding the value of a property, please contact us for a free consultation.
4 Beds
3 Baths
2,014 SqFt
SOLD DATE : 05/02/2025
Key Details
Sold Price $2,725,000
Property Type Single Family Home
Sub Type Single Family Residence
Listing Status Sold
Purchase Type For Sale
Square Footage 2,014 sqft
Price per Sqft $1,353
MLS Listing ID ML81999772
Sold Date 05/02/25
Bedrooms 4
Full Baths 3
HOA Y/N No
Year Built 1958
Lot Size 6,995 Sqft
Property Sub-Type Single Family Residence
Property Description
Walking Distance to Apple 2 Campus! Spacious 4BR/3BA Westwood Oaks Executive Home (2,014 S.F.) with 2 Master Suites in the Heart of Santa Clara. Second Story Addition has Large Bedroom with Double Closets, Full Bath Plus Living Area. Modern Galley Kitchen with Granite Counters, Stainless Appliances and Sink & Cherry Cabinets. Updated Bathrooms with Modern Features. Versatile 6,996 sf Lot In Quiet Interior Location. Spacious Backyard with Covered Patio. Attached 2 Car Garage with Long Driveway for Multiple Cars or Oversized Vehicle. Worry Free Copper Plumbing. Central Forced Air Gas Heating. Professionally Refinished Oak Hardwood Floors. Energy Saving Dual Pane Windows. Low, Low Santa Clara Utilities. EZ Commute to All Silicon Valley HI Tech Employers. Highly Sought After Cupertino Schools - Eisenhower Elem, Hyde Middle, Cupertino High School.
Location
State CA
County Santa Clara
Area 699 - Not Defined
Zoning R1
Interior
Cooling None
Flooring Carpet, Tile, Wood
Fireplaces Type Living Room
Fireplace Yes
Appliance Dishwasher, Disposal, Refrigerator, Vented Exhaust Fan
Laundry In Garage
Exterior
Garage Spaces 2.0
Garage Description 2.0
Fence Wood
View Y/N Yes
View Neighborhood
Roof Type Composition,Shingle
Attached Garage Yes
Total Parking Spaces 4
Building
Faces Northeast
Story 2
Foundation Concrete Perimeter
Sewer Public Sewer
Water Public
Architectural Style Ranch
New Construction No
Schools
Elementary Schools Other
Middle Schools Other
High Schools Cupertino
School District Other
Others
Tax ID 31613060
Financing Conventional
Special Listing Condition Standard
Read Less Info
Want to know what your home might be worth? Contact us for a FREE valuation!

Our team is ready to help you sell your home for the highest possible price ASAP

Bought with Michael Rulfs • Coldwell Banker Realty
GET MORE INFORMATION
Broker Associate | License ID: 02090487






