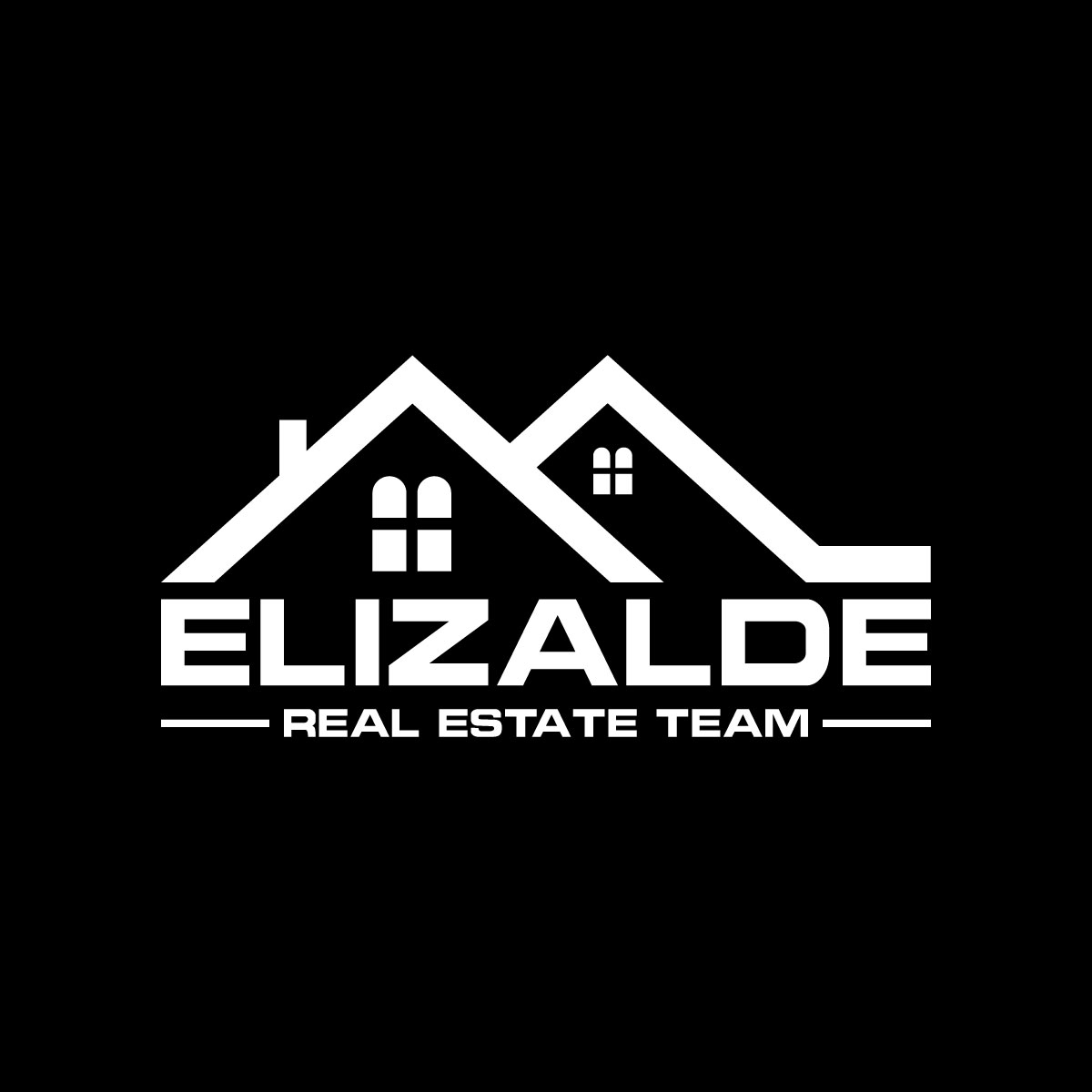$1,225,000
$1,295,000
5.4%For more information regarding the value of a property, please contact us for a free consultation.
4 Beds
2 Baths
1,698 SqFt
SOLD DATE : 05/02/2025
Key Details
Sold Price $1,225,000
Property Type Single Family Home
Sub Type Single Family Residence
Listing Status Sold
Purchase Type For Sale
Square Footage 1,698 sqft
Price per Sqft $721
MLS Listing ID IG24226257
Sold Date 05/02/25
Bedrooms 4
Full Baths 2
Construction Status Updated/Remodeled
HOA Y/N No
Year Built 1964
Lot Size 5,998 Sqft
Property Sub-Type Single Family Residence
Property Description
Welcome to 6372 Larchwood Dr, a beautifully updated 4-bedroom, 2-bathroom single-story home in the heart of one of Huntington Beach's most desirable neighborhoods. Situated on a generous 6,000-square-foot lot, this 1,698-square-foot home blends classic charm with modern updates, offering a sanctuary of comfort and coastal elegance. As you step inside, you'll be greeted by a bright, airy living space filled with natural light, highlighting the fresh, contemporary interior. The home boasts new paint inside and out, setting a welcoming tone the moment you walk through the door. The living areas flow seamlessly, creating an inviting environment for both entertaining and everyday living. The kitchen, with its convenient layout, opens to a charming dining area—a perfect space for gathering family and friends. The primary suite is a true retreat, featuring new flooring that adds a touch of warmth and sophistication. The remodeled bathrooms are designed with a modern aesthetic, blending style and functionality for a spa-like experience. Additional updates include new windows that bring in ample sunlight and a freshly painted garage, equipped with a workbench for the DIY enthusiast or hobbyist. Outside, the spacious backyard is a private oasis, ideal for alfresco dining, weekend BBQs, or simply enjoying the Southern California sun. Imagine sipping morning coffee on a patio surrounded by lush greenery or hosting summer gatherings under the stars. With plenty of room for gardening or play, this outdoor space is ready to be personalized to fit your lifestyle. In addition to its many updates, this home also features a solar power system, providing energy efficiency and significant potential savings on utility bills for the new homeowner. Located just minutes from Huntington Beach's pristine coastline and the 22 and 405 Freeways, this home is also close to top-rated schools, including Ada Clegg Elementary, Helen Stacey Middle School, and Marina High School, vibrant shopping, and a variety of dining options. The nearby Westminster Mall is set to undergo a complete renovation, featuring new stores, modern amenities, and a diverse range of dining options, making this location even more desirable. Whether you're exploring local parks, enjoying a day at the beach, or relaxing in your new home, 6372 Larchwood Dr offers a perfect blend of convenience, comfort, and style. This is your opportunity to own a true Huntington Beach gem—don't let it slip away!
Location
State CA
County Orange
Area 699 - Not Defined
Rooms
Main Level Bedrooms 4
Interior
Interior Features Separate/Formal Dining Room, Granite Counters, All Bedrooms Down
Heating Central
Cooling Central Air
Flooring Tile, Vinyl, Wood
Fireplaces Type None
Fireplace No
Appliance Dishwasher, Gas Cooktop
Laundry Inside
Exterior
Parking Features Driveway Up Slope From Street, Garage
Garage Spaces 2.0
Garage Description 2.0
Fence Masonry, Wrought Iron
Pool None
Community Features Biking, Storm Drain(s), Street Lights, Suburban, Sidewalks
Utilities Available Cable Available, Electricity Connected, Sewer Connected, Water Connected
View Y/N No
View None
Roof Type Composition
Porch Concrete, Covered
Attached Garage Yes
Total Parking Spaces 4
Private Pool No
Building
Lot Description Back Yard, Front Yard
Story 1
Entry Level One
Foundation Slab
Sewer Public Sewer
Water Public
Architectural Style Craftsman, Traditional
Level or Stories One
New Construction No
Construction Status Updated/Remodeled
Schools
Elementary Schools Clegg
Middle Schools Stacey
High Schools Marina
School District Westminster Unified
Others
Senior Community No
Tax ID 19506113
Acceptable Financing Cash, Cash to New Loan, Conventional, FHA, VA Loan
Listing Terms Cash, Cash to New Loan, Conventional, FHA, VA Loan
Financing Cash
Special Listing Condition Standard, Trust
Read Less Info
Want to know what your home might be worth? Contact us for a FREE valuation!

Our team is ready to help you sell your home for the highest possible price ASAP

Bought with Terrence Large • Compass
GET MORE INFORMATION
Broker Associate | License ID: 02090487






