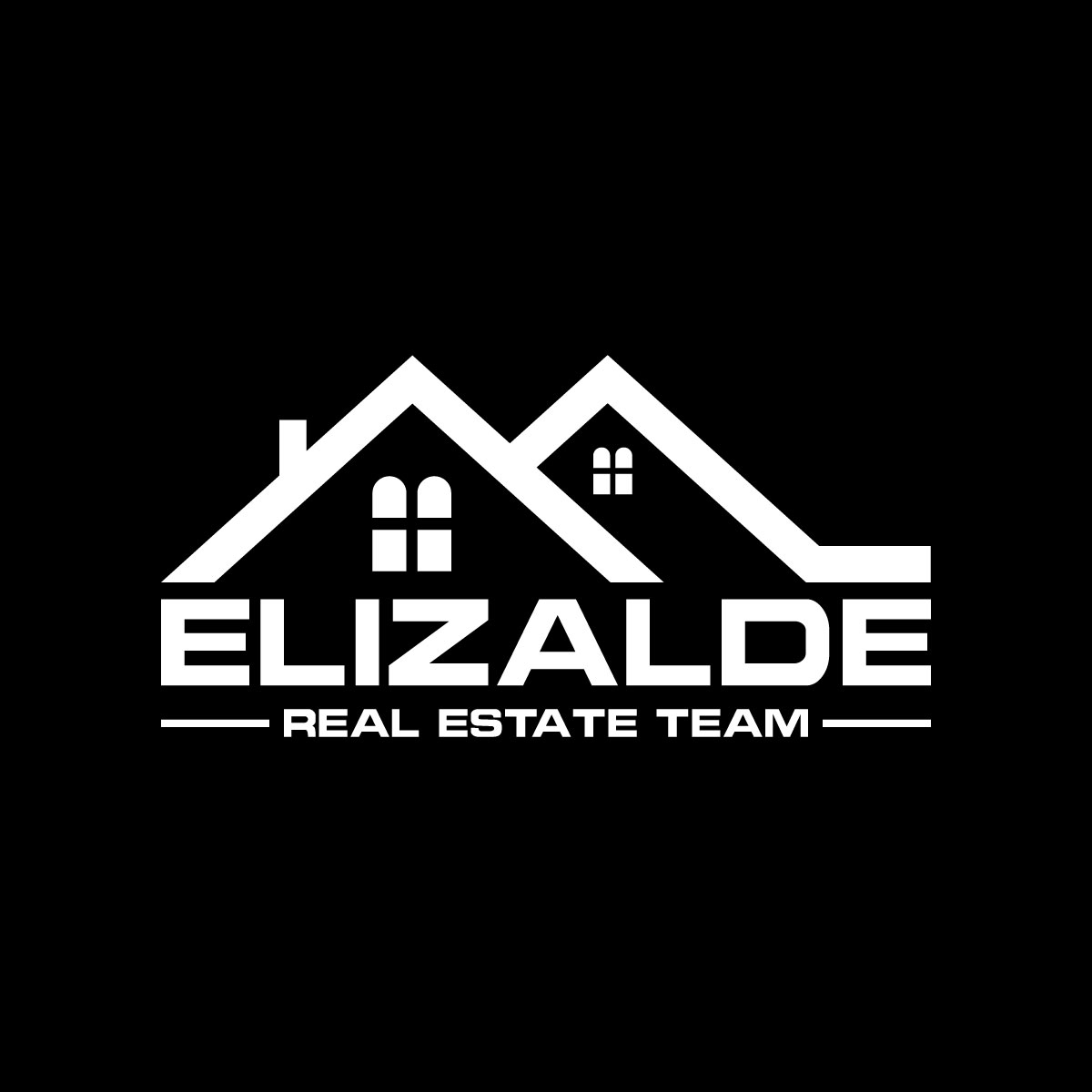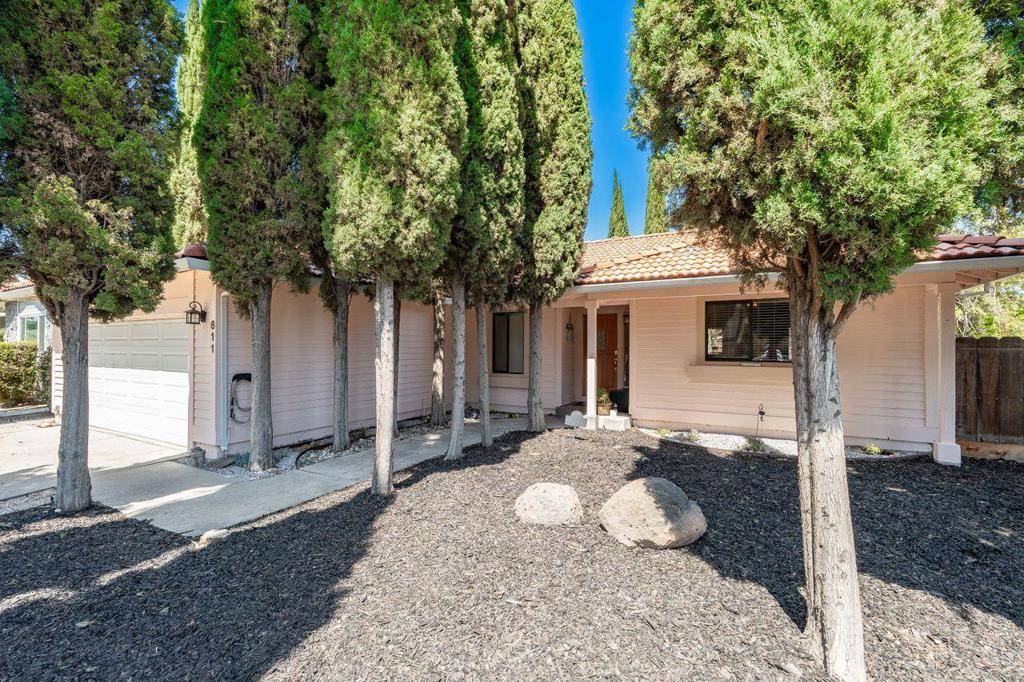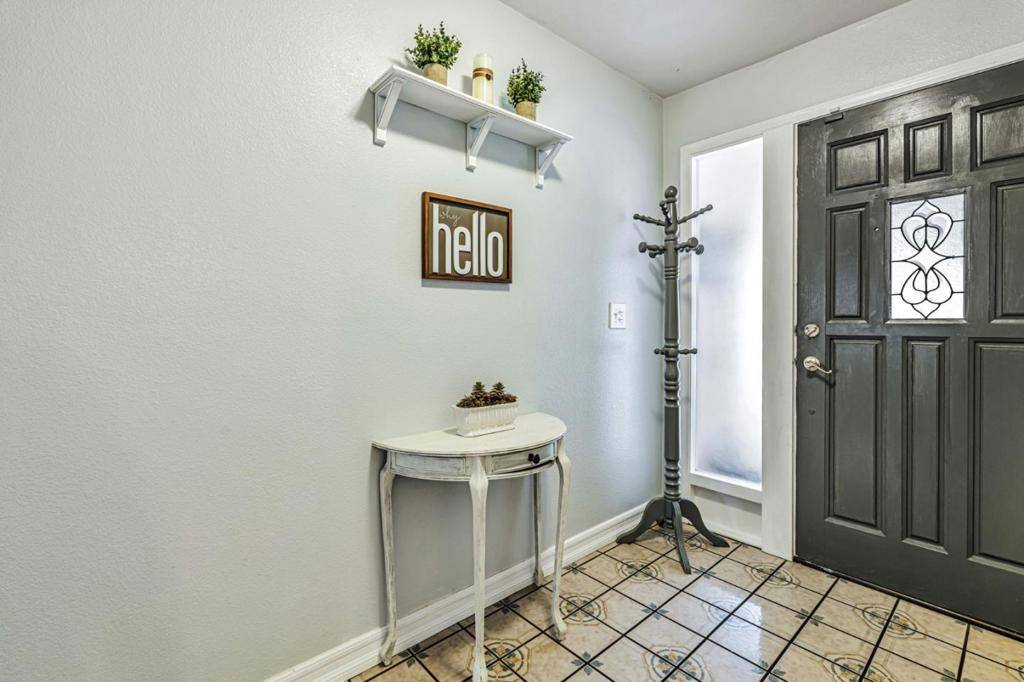$570,000
$585,000
2.6%For more information regarding the value of a property, please contact us for a free consultation.
3 Beds
2 Baths
1,837 SqFt
SOLD DATE : 06/26/2025
Key Details
Sold Price $570,000
Property Type Single Family Home
Sub Type Single Family Residence
Listing Status Sold
Purchase Type For Sale
Square Footage 1,837 sqft
Price per Sqft $310
MLS Listing ID ML82003701
Sold Date 06/26/25
Bedrooms 3
Full Baths 2
HOA Y/N No
Year Built 1985
Lot Size 7,501 Sqft
Property Sub-Type Single Family Residence
Property Description
This spacious 3-bedroom, 2-bath home offers approximately 1,837 sq ft of comfortable living space with its welcoming front entry leading to an open, light-filled interior. The spacious layout features abundant natural light, vaulted ceilings, a cozy fireplace, and neutral color scheme. The kitchen offers granite countertops, ample cabinetry, a walk-in pantry, and plenty of prep space. A large primary bedroom includes two walk-in closets, a spacious ensuite bath, direct access to the backyard with a covered patio and artificial turf, both ideal for entertaining and relaxing. Two additional bedrooms offer flexibility for guests, family, or home office use. Newly installed carpet, updated interior paint, inside laundry and dual-pane windows add to the home's comfort and efficiency. Move-in ready, this home is a great fit for those looking for a practical and inviting living space.
Location
State CA
County San Joaquin
Area 699 - Not Defined
Zoning R-1
Interior
Interior Features Walk-In Closet(s)
Cooling Central Air
Flooring Carpet, Tile
Fireplaces Type Living Room
Fireplace Yes
Appliance Dishwasher, Electric Cooktop, Electric Oven, Disposal, Self Cleaning Oven
Exterior
Garage Spaces 2.0
Garage Description 2.0
Fence Wood
View Y/N Yes
View Neighborhood
Roof Type Tile
Accessibility None
Porch Deck
Total Parking Spaces 2
Building
Lot Description Level
Story 1
Foundation Concrete Perimeter
Water Public
Architectural Style Ranch
New Construction No
Schools
Elementary Schools Other
Middle Schools Other
High Schools Other
School District Tracy Joint Unified
Others
Tax ID 23418046
Acceptable Financing VA Loan
Listing Terms VA Loan
Financing Conventional
Special Listing Condition Standard
Read Less Info
Want to know what your home might be worth? Contact us for a FREE valuation!

Our team is ready to help you sell your home for the highest possible price ASAP

Bought with RECIP Out of Area Office
GET MORE INFORMATION
Broker Associate | License ID: 02090487






