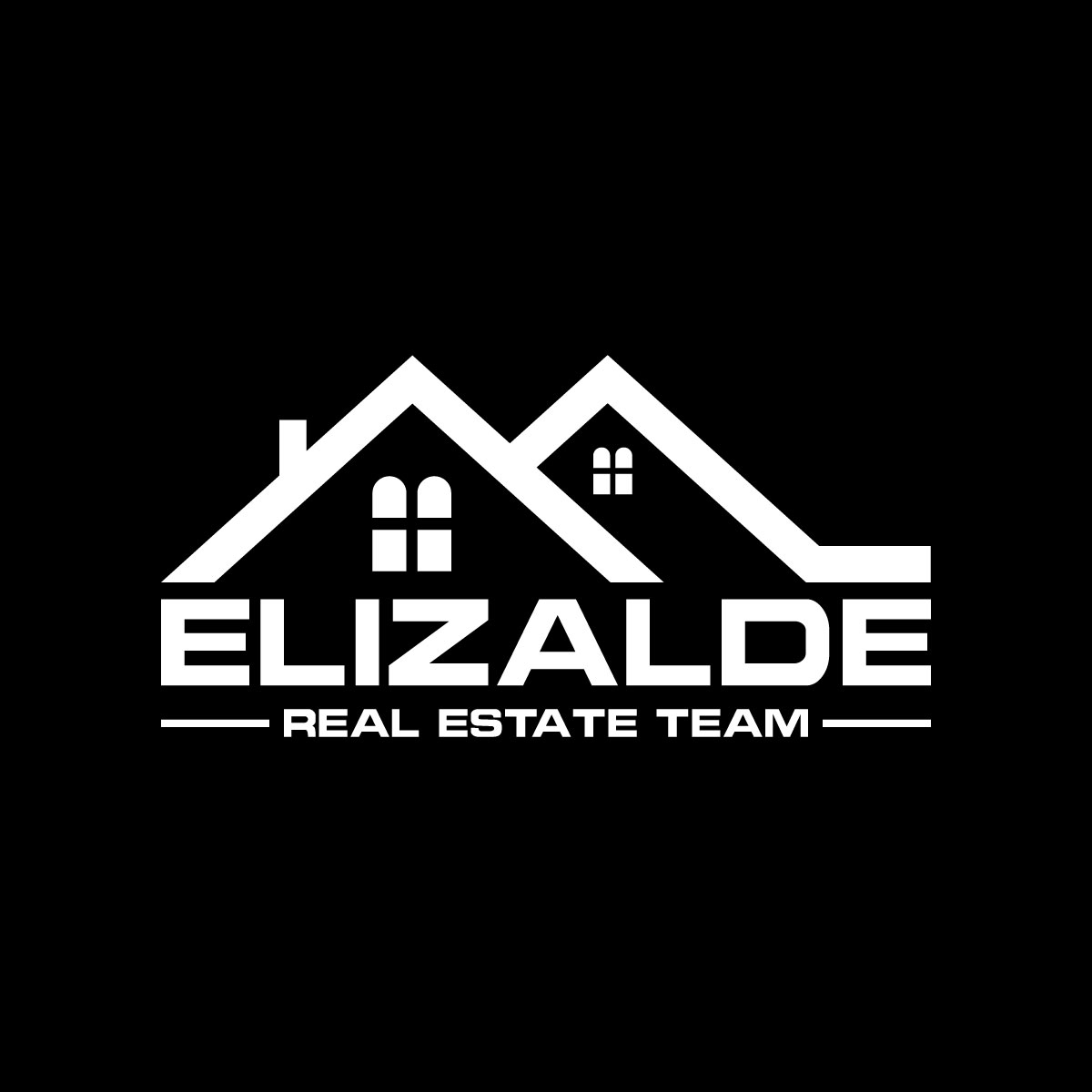$73,000
$735,000
90.1%For more information regarding the value of a property, please contact us for a free consultation.
4 Beds
3 Baths
2,803 SqFt
SOLD DATE : 06/27/2025
Key Details
Sold Price $73,000
Property Type Single Family Home
Sub Type Single Family Residence
Listing Status Sold
Purchase Type For Sale
Square Footage 2,803 sqft
Price per Sqft $26
MLS Listing ID SW25018867
Sold Date 06/27/25
Bedrooms 4
Full Baths 3
Condo Fees $125
Construction Status Turnkey
HOA Fees $125/mo
HOA Y/N No
Year Built 2008
Lot Size 10,018 Sqft
Property Sub-Type Single Family Residence
Property Description
Welcome to 35709 Susan Drive, a beautifully maintained home nestled in a quiet neighborhood in Wildomar. This spacious residence features four bedrooms and three bathrooms, including a convenient downstairs bedroom and full bath—perfect for guests or multi-generational living. Upstairs, you'll find a large, versatile loft area that can easily serve as a second living room, game room, or home office to suit your needs. The home also boasts a fully finished garage with tile flooring and insulated garage doors, offering a clean, comfortable space for hobbies, a home gym, or extra storage. Step outside and discover a huge backyard designed for fun and relaxation. Enjoy a built-in in-ground trampoline, a serene koi pond that adds a calming touch to the landscape, a cozy fire pit for evenings under the stars, and a dedicated kids' playground. Whether you're entertaining friends or enjoying a peaceful morning outdoors, this backyard has something for everyone. Don't miss the opportunity to make 35709 Susan Drive your next home!
Location
State CA
County Riverside
Area Srcar - Southwest Riverside County
Zoning R-1
Rooms
Main Level Bedrooms 1
Interior
Interior Features Balcony, Separate/Formal Dining Room, Bedroom on Main Level, Jack and Jill Bath, Loft
Heating Central
Cooling Central Air
Flooring Tile, Vinyl
Fireplaces Type Family Room
Fireplace Yes
Appliance 6 Burner Stove, Built-In Range, Dishwasher, Gas Cooktop, Gas Oven, Gas Range, Gas Water Heater
Laundry Laundry Room
Exterior
Exterior Feature Koi Pond
Parking Features Garage Faces Front, Paved
Garage Spaces 3.0
Garage Description 3.0
Fence Vinyl, Wrought Iron
Pool None
Community Features Park, Ravine, Street Lights, Sidewalks
Utilities Available Cable Connected, Electricity Connected, Natural Gas Connected, Phone Available, Sewer Connected, Water Connected
Amenities Available Picnic Area, Playground
View Y/N Yes
View Neighborhood, Reservoir
Roof Type Spanish Tile
Porch Patio
Total Parking Spaces 3
Private Pool No
Building
Lot Description 0-1 Unit/Acre, Back Yard, Drip Irrigation/Bubblers, Front Yard, Greenbelt, Sprinklers In Rear, Sprinklers In Front, Sprinklers Timer, Sprinkler System, Yard
Story 2
Entry Level Two
Foundation Slab
Sewer Public Sewer
Water Public
Level or Stories Two
New Construction No
Construction Status Turnkey
Schools
School District Murrieta
Others
HOA Name Hartford Park
Senior Community No
Tax ID 376462034
Acceptable Financing Cash, Cash to Existing Loan, Cash to New Loan, Conventional, FHA
Listing Terms Cash, Cash to Existing Loan, Cash to New Loan, Conventional, FHA
Financing Cash to New Loan
Special Listing Condition Standard
Read Less Info
Want to know what your home might be worth? Contact us for a FREE valuation!

Our team is ready to help you sell your home for the highest possible price ASAP

Bought with Grisel Stefani Rancon Real Estate
GET MORE INFORMATION
Broker Associate | License ID: 02090487





