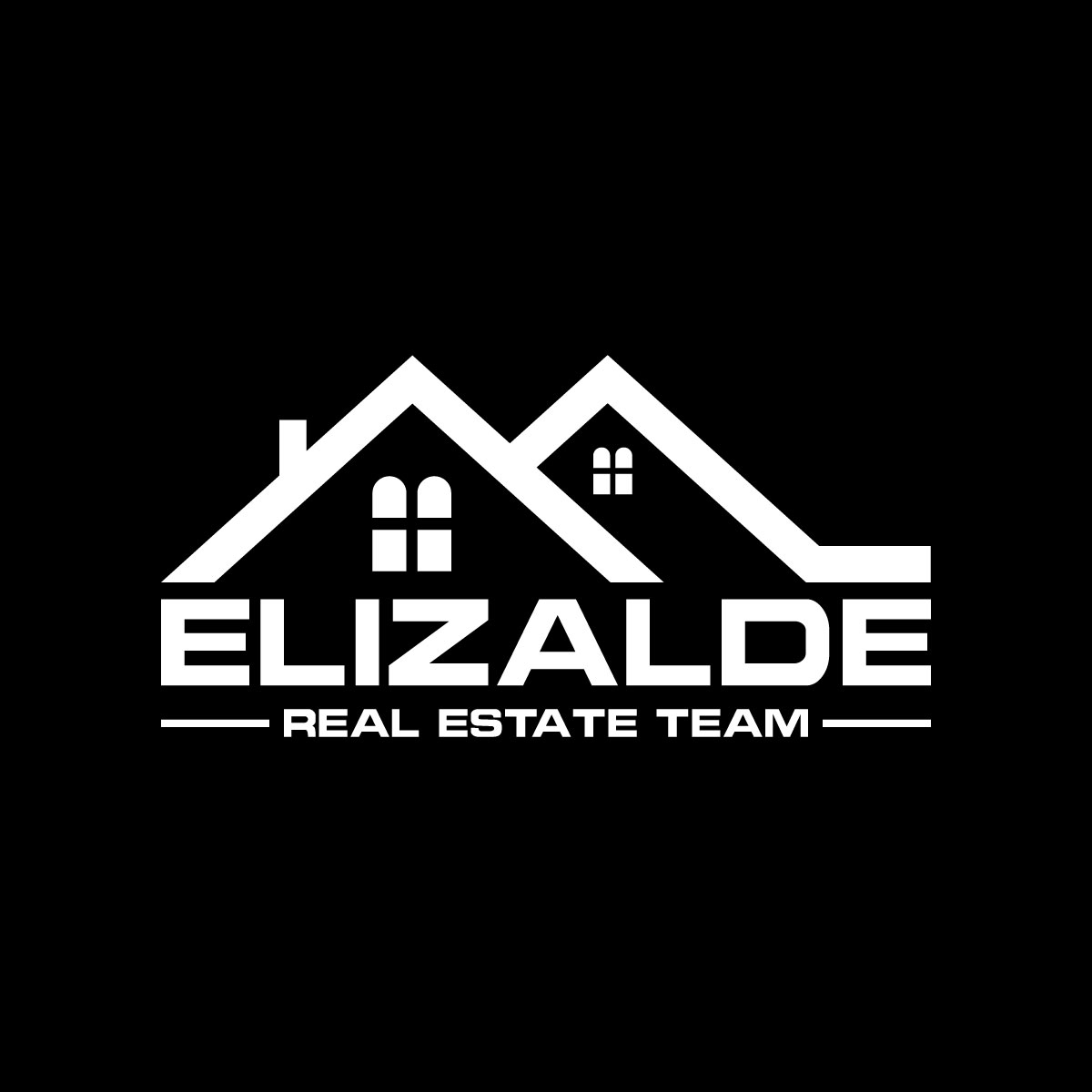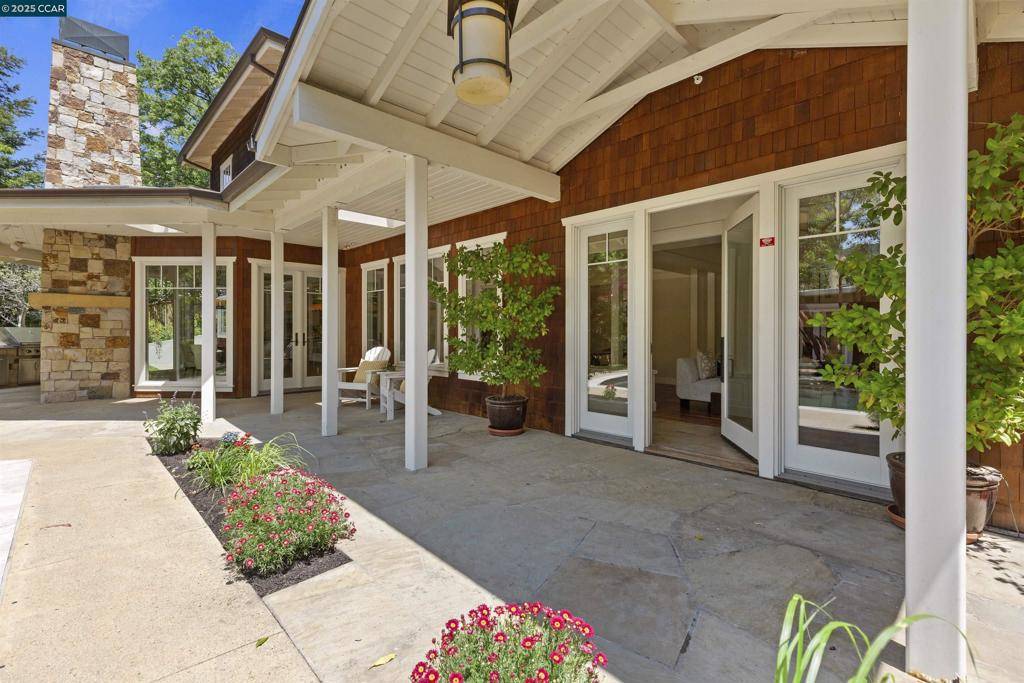$3,550,000
$3,595,000
1.3%For more information regarding the value of a property, please contact us for a free consultation.
6 Beds
7 Baths
5,375 SqFt
SOLD DATE : 07/03/2025
Key Details
Sold Price $3,550,000
Property Type Single Family Home
Sub Type Single Family Residence
Listing Status Sold
Purchase Type For Sale
Square Footage 5,375 sqft
Price per Sqft $660
Subdivision Reliez Valley
MLS Listing ID 41098149
Sold Date 07/03/25
Bedrooms 6
Full Baths 7
HOA Y/N No
Year Built 2008
Lot Size 0.499 Acres
Property Sub-Type Single Family Residence
Property Description
Luxurious Estate in Prime Reliez Valley Stunning 5,375 sq ft estate designed by architect James Wright, set behind private gates on a beautifully landscaped 0.50-acre lot. The 4,245 sq ft main home offers 5 en-suite bedrooms, an elevator, chef's kitchen, elegant formal spaces, and seamless indoor-outdoor flow to a sparkling saltwater pool (that is digitally regulated) and beautiful spacious patio. Features include an artistic iron wine room (naturally temperature-stable), 2 indoor fireplaces, an outdoor kitchen with built-in gas grill, and a cozy outdoor fireplace. The separate 1,130 sq ft guest house includes a bedroom, full kitchen, family room, spa-style bath, European sauna, and outdoor shower. With a 2-car garage, 3-car parking area, and resort-style amenities, this home is perfect for a small luxury-loving family or a large extended household. A private retreat designed for everyday elegance and memorable entertaining.
Location
State CA
County Contra Costa
Rooms
Other Rooms Guest House, Storage
Interior
Interior Features Breakfast Bar, Eat-in Kitchen
Heating Forced Air
Cooling Central Air
Flooring Stone, Wood
Fireplaces Type Family Room, Living Room
Fireplace Yes
Appliance Dryer, Washer
Exterior
Parking Features Garage, Garage Door Opener, Guest
Garage Spaces 2.0
Garage Description 2.0
Pool Gunite, In Ground
Roof Type Shingle
Accessibility Accessible Elevator Installed
Porch Deck
Total Parking Spaces 7
Private Pool No
Building
Lot Description Front Yard, Sprinklers Timer
Story Two
Entry Level Two
Foundation Raised, Slab
Sewer Public Sewer
Architectural Style Craftsman
Level or Stories Two
Additional Building Guest House, Storage
New Construction No
Others
Tax ID 1672600010
Acceptable Financing Cash, Conventional
Listing Terms Cash, Conventional
Financing Cash
Read Less Info
Want to know what your home might be worth? Contact us for a FREE valuation!

Our team is ready to help you sell your home for the highest possible price ASAP

Bought with Molly Smith Village Associates Real Estate
GET MORE INFORMATION
Broker Associate | License ID: 02090487






